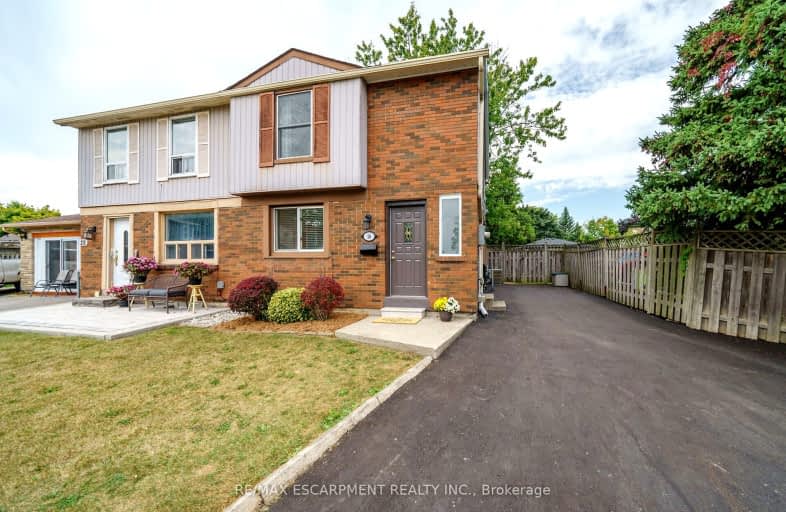Somewhat Walkable
- Some errands can be accomplished on foot.
67
/100
Some Transit
- Most errands require a car.
44
/100
Somewhat Bikeable
- Most errands require a car.
48
/100

St. Anthony Daniel Catholic Elementary School
Elementary: Catholic
1.01 km
Richard Beasley Junior Public School
Elementary: Public
0.41 km
St. Kateri Tekakwitha Catholic Elementary School
Elementary: Catholic
1.14 km
Cecil B Stirling School
Elementary: Public
0.96 km
Lisgar Junior Public School
Elementary: Public
0.92 km
Lawfield Elementary School
Elementary: Public
0.76 km
Vincent Massey/James Street
Secondary: Public
1.48 km
ÉSAC Mère-Teresa
Secondary: Catholic
1.09 km
Nora Henderson Secondary School
Secondary: Public
0.40 km
Sherwood Secondary School
Secondary: Public
2.29 km
St. Jean de Brebeuf Catholic Secondary School
Secondary: Catholic
2.17 km
Bishop Ryan Catholic Secondary School
Secondary: Catholic
3.92 km
-
T. B. McQuesten Park
1199 Upper Wentworth St, Hamilton ON 1.83km -
Chappel East
Hamilton ON 3.01km -
Mountain Drive Park
Concession St (Upper Gage), Hamilton ON 3.1km
-
First Ontario Credit Union
688 Queensdale Ave E, Hamilton ON L8V 1M1 2.5km -
CIBC
386 Upper Gage Ave, Hamilton ON L8V 4H9 2.57km -
HODL Bitcoin ATM - Busy Bee Convenience
1032 Upper Wellington St, Hamilton ON L9A 3S3 2.9km














