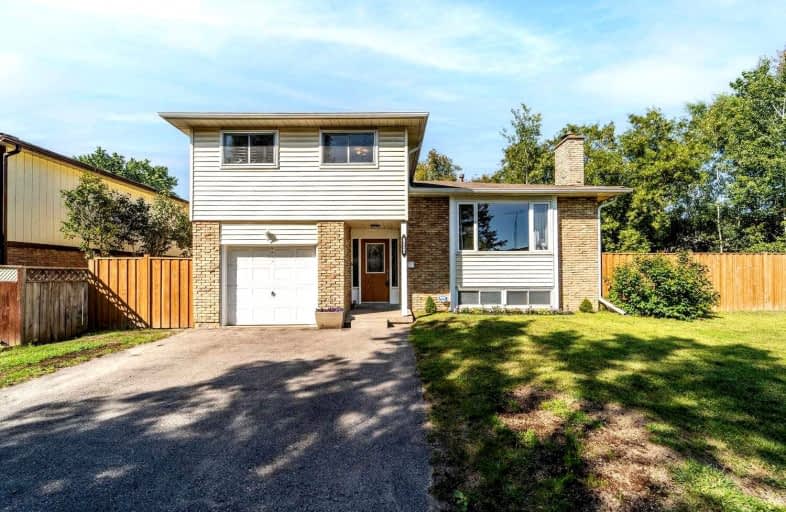
Hillsdale Public School
Elementary: Public
1.05 km
Sir Albert Love Catholic School
Elementary: Catholic
0.73 km
Harmony Heights Public School
Elementary: Public
0.31 km
Gordon B Attersley Public School
Elementary: Public
0.91 km
Coronation Public School
Elementary: Public
1.28 km
Walter E Harris Public School
Elementary: Public
0.84 km
DCE - Under 21 Collegiate Institute and Vocational School
Secondary: Public
3.17 km
Durham Alternative Secondary School
Secondary: Public
3.94 km
Monsignor John Pereyma Catholic Secondary School
Secondary: Catholic
4.34 km
Eastdale Collegiate and Vocational Institute
Secondary: Public
1.21 km
O'Neill Collegiate and Vocational Institute
Secondary: Public
2.19 km
Maxwell Heights Secondary School
Secondary: Public
3.06 km














