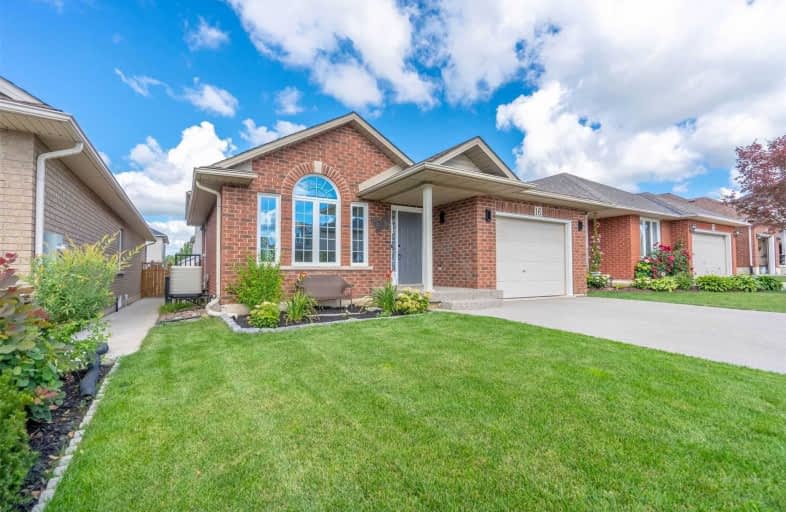Sold on Aug 20, 2020
Note: Property is not currently for sale or for rent.

-
Type: Detached
-
Style: Backsplit 4
-
Size: 1100 sqft
-
Lot Size: 40.03 x 112.53 Feet
-
Age: 16-30 years
-
Taxes: $3,739 per year
-
Days on Site: 1 Days
-
Added: Aug 19, 2020 (1 day on market)
-
Updated:
-
Last Checked: 2 months ago
-
MLS®#: X4877255
-
Listed By: Re/max escarpment frank realty, brokerage
Beautiful 3+1 Bdrm Home In The Highly Sought After Mount Hope Neighbourhood. Tastefully Updated T/O To Accommodate The Buyer Who Just Wants To Move In & Relax. Updated Kitchen '17 With Granite Countertops. Updated Upstairs Bthrm With Quartz Countertop '19. Entire Home Painted '17 & Most Flooring Updated Within The Last 2Yrs.. Entertaining Is Made Easy With Gorgeous Backyard With Above Ground Pool, Sitting Area For Drinks & Gazebo With Spa Bullfrog Hot Tub '18
Extras
Inclusions: Fridge, Stove, Built In Dishwasher, Washer, Dryer, Elf's. Wdw Covg's, Nest Thermostat, Shed. Negotiable Hot Tub & Components, Pergola & Shelves In 2nd Bdrm. Exclusions: Tv's & Wall Mounts, Mini Fridge And Freezer In Basement
Property Details
Facts for 16 Hollybank Way, Hamilton
Status
Days on Market: 1
Last Status: Sold
Sold Date: Aug 20, 2020
Closed Date: Oct 22, 2020
Expiry Date: Nov 30, 2020
Sold Price: $725,000
Unavailable Date: Aug 20, 2020
Input Date: Aug 19, 2020
Prior LSC: Listing with no contract changes
Property
Status: Sale
Property Type: Detached
Style: Backsplit 4
Size (sq ft): 1100
Age: 16-30
Area: Hamilton
Community: Mount Hope
Availability Date: Tva
Assessment Amount: $358,000
Assessment Year: 2016
Inside
Bedrooms: 3
Bedrooms Plus: 1
Bathrooms: 2
Kitchens: 1
Rooms: 6
Den/Family Room: Yes
Air Conditioning: Central Air
Fireplace: No
Laundry Level: Lower
Washrooms: 2
Building
Basement: Finished
Basement 2: Full
Heat Type: Forced Air
Heat Source: Gas
Exterior: Brick
UFFI: No
Water Supply: Municipal
Special Designation: Unknown
Parking
Driveway: Pvt Double
Garage Spaces: 1
Garage Type: Attached
Covered Parking Spaces: 2
Total Parking Spaces: 3
Fees
Tax Year: 2020
Tax Legal Description: Lt 86 Plan 62M992 Glanford, S/T Ease In Favour
Taxes: $3,739
Highlights
Feature: Golf
Land
Cross Street: Provident & Homestea
Municipality District: Hamilton
Fronting On: West
Parcel Number: 174000456
Pool: Abv Grnd
Sewer: Sewers
Lot Depth: 112.53 Feet
Lot Frontage: 40.03 Feet
Acres: < .50
Zoning: Residential
Additional Media
- Virtual Tour: https://youriguide.com/16_hollybank_way_hamilton_on
Rooms
Room details for 16 Hollybank Way, Hamilton
| Type | Dimensions | Description |
|---|---|---|
| Living Main | 4.52 x 3.56 | |
| Kitchen Main | 9.32 x 3.07 | Eat-In Kitchen |
| Bathroom 2nd | - | 4 Pc Bath |
| Br 2nd | 3.05 x 3.56 | |
| Br 2nd | 3.94 x 2.97 | |
| Master 2nd | 3.99 x 3.35 | |
| Rec Bsmt | 6.55 x 4.29 | |
| Br Bsmt | 3.28 x 3.25 | |
| Bathroom Bsmt | - | 3 Pc Bath |
| Office Lower | 4.65 x 3.28 | |
| Other Lower | 4.07 x 3.10 | |
| Laundry Lower | - |
| XXXXXXXX | XXX XX, XXXX |
XXXX XXX XXXX |
$XXX,XXX |
| XXX XX, XXXX |
XXXXXX XXX XXXX |
$XXX,XXX |
| XXXXXXXX XXXX | XXX XX, XXXX | $725,000 XXX XXXX |
| XXXXXXXX XXXXXX | XXX XX, XXXX | $669,900 XXX XXXX |

Tiffany Hills Elementary Public School
Elementary: PublicMount Hope Public School
Elementary: PublicCorpus Christi Catholic Elementary School
Elementary: CatholicImmaculate Conception Catholic Elementary School
Elementary: CatholicRay Lewis (Elementary) School
Elementary: PublicSt. Thérèse of Lisieux Catholic Elementary School
Elementary: CatholicMcKinnon Park Secondary School
Secondary: PublicSir Allan MacNab Secondary School
Secondary: PublicBishop Tonnos Catholic Secondary School
Secondary: CatholicWestmount Secondary School
Secondary: PublicSt. Jean de Brebeuf Catholic Secondary School
Secondary: CatholicSt. Thomas More Catholic Secondary School
Secondary: Catholic- 4 bath
- 4 bed
39 Yale Drive, Hamilton, Ontario • L0R 1W0 • Mount Hope



