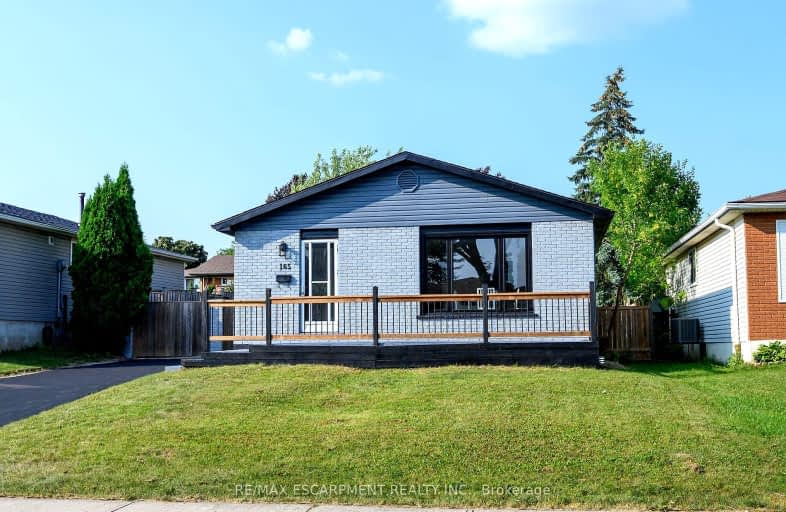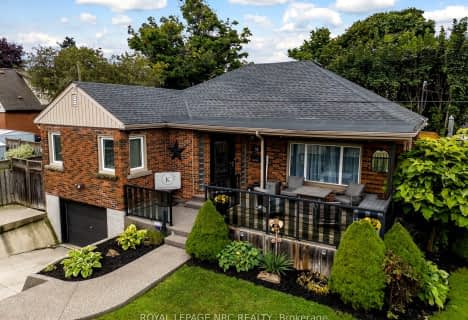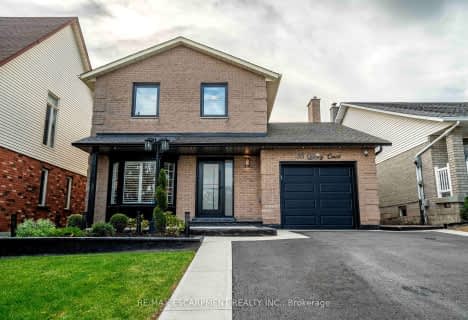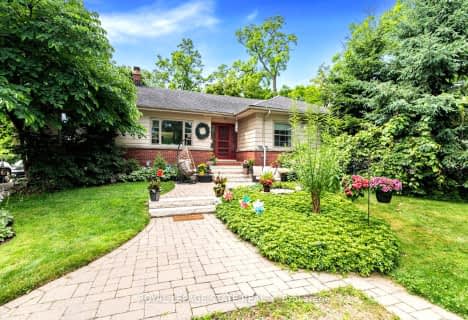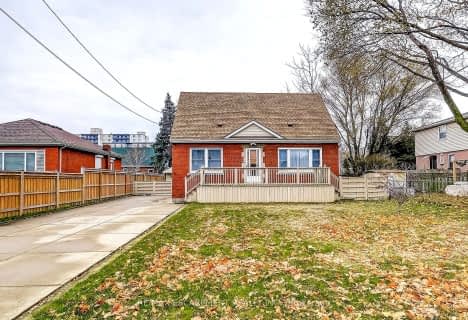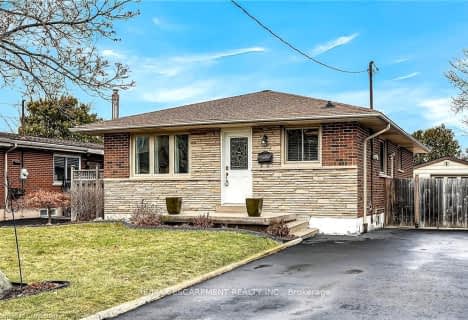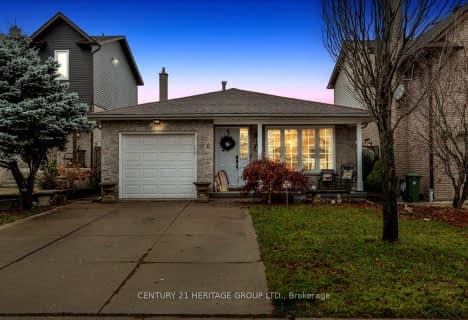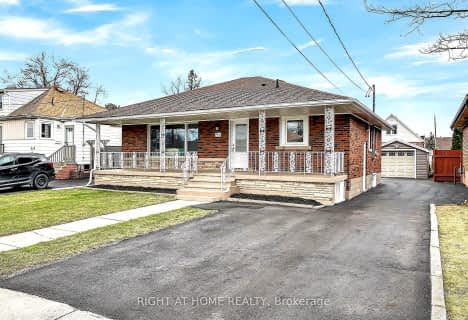Very Walkable
- Most errands can be accomplished on foot.
Good Transit
- Some errands can be accomplished by public transportation.
Bikeable
- Some errands can be accomplished on bike.

Richard Beasley Junior Public School
Elementary: PublicLincoln Alexander Public School
Elementary: PublicOur Lady of Lourdes Catholic Elementary School
Elementary: CatholicSt. Teresa of Calcutta Catholic Elementary School
Elementary: CatholicFranklin Road Elementary Public School
Elementary: PublicLawfield Elementary School
Elementary: PublicVincent Massey/James Street
Secondary: PublicÉSAC Mère-Teresa
Secondary: CatholicSt. Charles Catholic Adult Secondary School
Secondary: CatholicNora Henderson Secondary School
Secondary: PublicSherwood Secondary School
Secondary: PublicSt. Jean de Brebeuf Catholic Secondary School
Secondary: Catholic-
Austin's Park
0.23km -
T. B. McQuesten Park
1199 Upper Wentworth St, Hamilton ON 1.03km -
Mountain Brow Park
3.03km
-
President's Choice Financial ATM
999 Upper Wentworth St, Hamilton ON L9A 4X5 0.76km -
TD Bank Financial Group
65 Mall Rd (Mohawk rd.), Hamilton ON L8V 5B8 0.87km -
Scotiabank
999 Upper Wentworth St, Hamilton ON L9A 4X5 1.18km
- 3 bath
- 3 bed
- 1500 sqft
2 Mountain Brow Boulevard, Hamilton, Ontario • L8T 1A3 • Sunninghill
