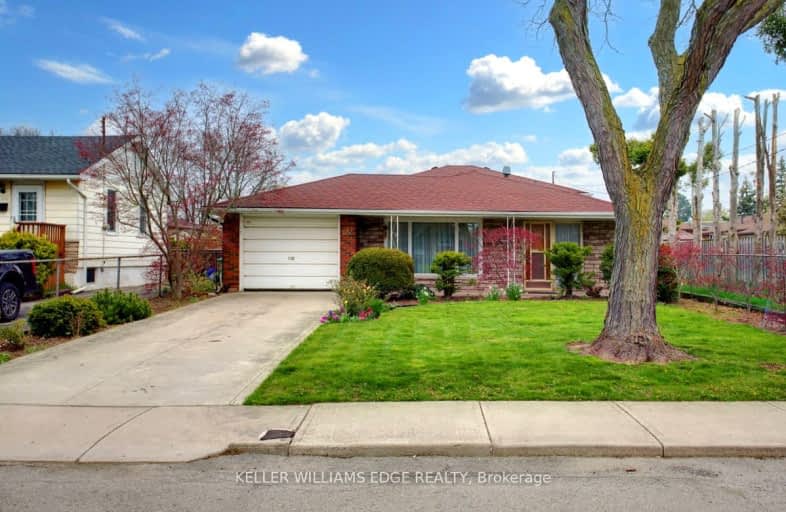Somewhat Walkable
- Some errands can be accomplished on foot.
62
/100
Good Transit
- Some errands can be accomplished by public transportation.
51
/100
Somewhat Bikeable
- Most errands require a car.
45
/100

Westwood Junior Public School
Elementary: Public
1.51 km
Ridgemount Junior Public School
Elementary: Public
0.49 km
Pauline Johnson Public School
Elementary: Public
0.58 km
St. Marguerite d'Youville Catholic Elementary School
Elementary: Catholic
1.79 km
Norwood Park Elementary School
Elementary: Public
1.07 km
St. Michael Catholic Elementary School
Elementary: Catholic
0.51 km
Turning Point School
Secondary: Public
3.78 km
Vincent Massey/James Street
Secondary: Public
2.90 km
St. Charles Catholic Adult Secondary School
Secondary: Catholic
2.01 km
Nora Henderson Secondary School
Secondary: Public
3.02 km
Westmount Secondary School
Secondary: Public
1.64 km
St. Jean de Brebeuf Catholic Secondary School
Secondary: Catholic
2.35 km
-
Richwill Park
Hamilton ON 1.61km -
Gourley Park
Hamilton ON 1.72km -
William Connell City-Wide Park
1086 W 5th St, Hamilton ON L9B 1J6 1.83km
-
HODL Bitcoin ATM - Busy Bee Convenience
1032 Upper Wellington St, Hamilton ON L9A 3S3 0.45km -
CIBC
859 Upper James St, Hamilton ON L9C 3A3 0.86km -
National Bank of Greece
880 Upper Wentworth St, Hamilton ON L9A 5H2 1.22km














