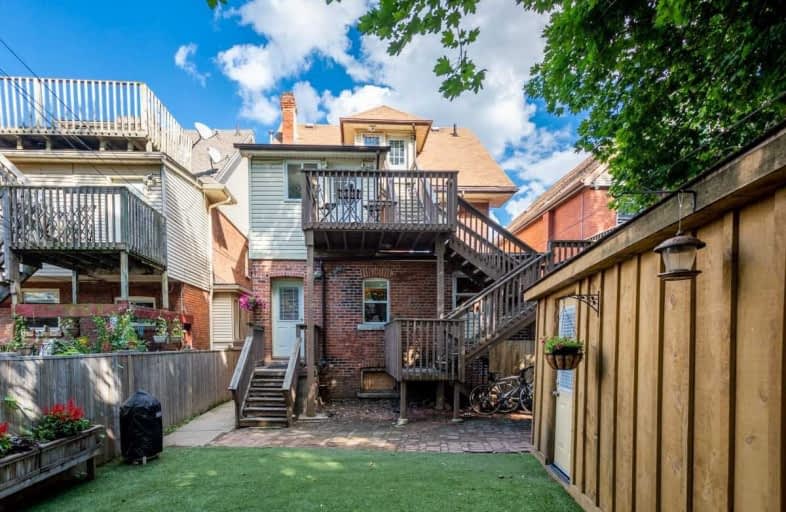
Sacred Heart of Jesus Catholic Elementary School
Elementary: Catholic
0.63 km
St. Patrick Catholic Elementary School
Elementary: Catholic
0.86 km
St. Brigid Catholic Elementary School
Elementary: Catholic
1.17 km
Adelaide Hoodless Public School
Elementary: Public
0.94 km
George L Armstrong Public School
Elementary: Public
0.85 km
Cathy Wever Elementary Public School
Elementary: Public
1.17 km
King William Alter Ed Secondary School
Secondary: Public
1.35 km
Turning Point School
Secondary: Public
1.92 km
Vincent Massey/James Street
Secondary: Public
2.46 km
St. Charles Catholic Adult Secondary School
Secondary: Catholic
2.24 km
Sir John A Macdonald Secondary School
Secondary: Public
2.52 km
Cathedral High School
Secondary: Catholic
0.68 km













