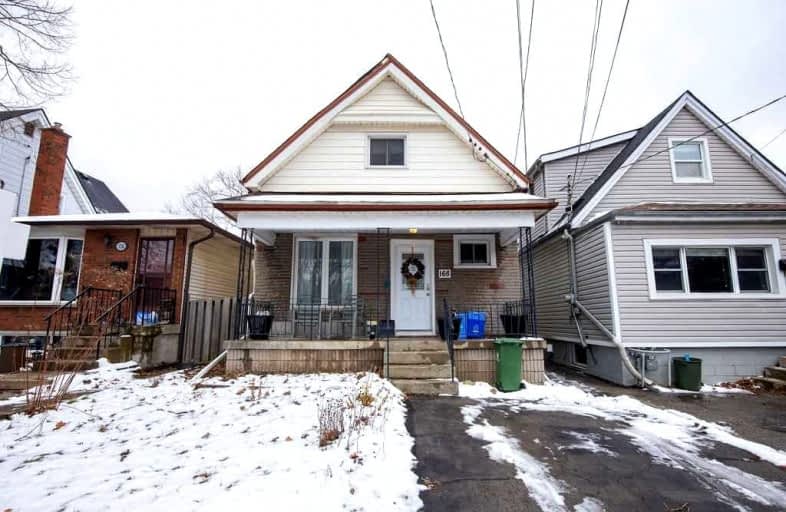
3D Walkthrough

Sacred Heart of Jesus Catholic Elementary School
Elementary: Catholic
0.80 km
St. Patrick Catholic Elementary School
Elementary: Catholic
2.00 km
Blessed Sacrament Catholic Elementary School
Elementary: Catholic
1.25 km
Our Lady of Lourdes Catholic Elementary School
Elementary: Catholic
1.38 km
Franklin Road Elementary Public School
Elementary: Public
1.03 km
George L Armstrong Public School
Elementary: Public
0.77 km
King William Alter Ed Secondary School
Secondary: Public
2.38 km
Turning Point School
Secondary: Public
2.53 km
Vincent Massey/James Street
Secondary: Public
1.39 km
St. Charles Catholic Adult Secondary School
Secondary: Catholic
1.66 km
Nora Henderson Secondary School
Secondary: Public
2.36 km
Cathedral High School
Secondary: Catholic
1.84 km













