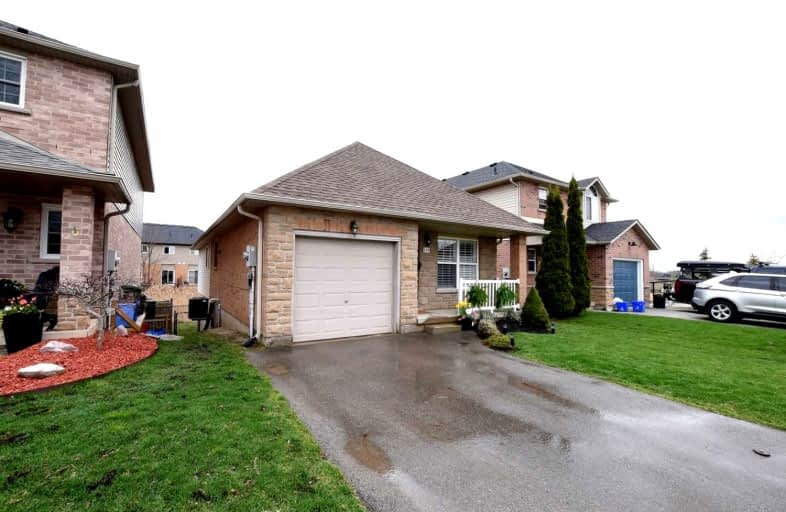Sold on May 03, 2022
Note: Property is not currently for sale or for rent.

-
Type: Detached
-
Style: Bungalow-Raised
-
Size: 1500 sqft
-
Lot Size: 33.46 x 98.43 Feet
-
Age: 16-30 years
-
Taxes: $3,570 per year
-
Days on Site: 6 Days
-
Added: Apr 27, 2022 (6 days on market)
-
Updated:
-
Last Checked: 2 months ago
-
MLS®#: X5593979
-
Listed By: Realty network: 100 inc., brokerage
Beautiful Open Concept Bungalow Located In A Quiet Family Freindly Neighbourhood Just Outside Of Hamilton With Easy Access To Highway 6 And 403. Spacious Main Floor. Beautifully Upgraded From Floor To Ceiling. 3 Bedrooms Plus Large Workout Room In Basement With A Finished Recroom With Walkout And Roughed In Bathroom Ready To Be Finished. Nicely Landscaped With Large Deck. Close To Schools, Parks, And The Hamilton Airport. Walking To Tim Hortons And Convenience Store. This Home Is A Must To See Inside. New Furnace In 2022, New Roof In 2017, Rsa
Extras
Hot Water Heater Is A Rental.
Property Details
Facts for 169 Thames Way, Hamilton
Status
Days on Market: 6
Last Status: Sold
Sold Date: May 03, 2022
Closed Date: Jun 30, 2022
Expiry Date: Jun 30, 2022
Sold Price: $870,000
Unavailable Date: May 03, 2022
Input Date: Apr 27, 2022
Prior LSC: Listing with no contract changes
Property
Status: Sale
Property Type: Detached
Style: Bungalow-Raised
Size (sq ft): 1500
Age: 16-30
Area: Hamilton
Community: Mount Hope
Availability Date: 60-89 Days
Assessment Amount: $334,000
Assessment Year: 2016
Inside
Bedrooms: 3
Bedrooms Plus: 1
Bathrooms: 1
Kitchens: 1
Rooms: 6
Den/Family Room: No
Air Conditioning: Central Air
Fireplace: No
Washrooms: 1
Building
Basement: Finished
Basement 2: Full
Heat Type: Forced Air
Heat Source: Gas
Exterior: Alum Siding
Exterior: Brick
Water Supply: Municipal
Special Designation: Unknown
Parking
Driveway: Private
Garage Spaces: 1
Garage Type: Attached
Covered Parking Spaces: 2
Total Parking Spaces: 3
Fees
Tax Year: 2021
Tax Legal Description: Lot 110, Plan 62M1051, S/T Easement In Gross Over
Taxes: $3,570
Land
Cross Street: Hwy 6 To White Churc
Municipality District: Hamilton
Fronting On: West
Parcel Number: 174000733
Pool: None
Sewer: Sewers
Lot Depth: 98.43 Feet
Lot Frontage: 33.46 Feet
Acres: < .50
Additional Media
- Virtual Tour: http://www.venturehomes.ca/virtualtour.asp?tourid=63735
Rooms
Room details for 169 Thames Way, Hamilton
| Type | Dimensions | Description |
|---|---|---|
| Living Main | 4.11 x 5.23 | |
| Dining Main | 3.20 x 3.71 | |
| Kitchen Main | 3.43 x 3.58 | |
| Prim Bdrm Main | 4.06 x 3.73 | |
| Br Main | 2.84 x 3.63 | |
| Br Main | 2.57 x 2.87 | |
| Bathroom Main | 7.01 x 6.25 | 4 Pc Bath |
| Br Bsmt | 3.81 x 3.78 | |
| Rec Bsmt | 7.11 x 6.35 | |
| Bathroom Bsmt | 3.76 x 2.13 | Unfinished |
| Laundry Bsmt | 3.38 x 3.61 |
| XXXXXXXX | XXX XX, XXXX |
XXXX XXX XXXX |
$XXX,XXX |
| XXX XX, XXXX |
XXXXXX XXX XXXX |
$XXX,XXX |
| XXXXXXXX XXXX | XXX XX, XXXX | $870,000 XXX XXXX |
| XXXXXXXX XXXXXX | XXX XX, XXXX | $699,000 XXX XXXX |

Tiffany Hills Elementary Public School
Elementary: PublicMount Hope Public School
Elementary: PublicCorpus Christi Catholic Elementary School
Elementary: CatholicImmaculate Conception Catholic Elementary School
Elementary: CatholicRay Lewis (Elementary) School
Elementary: PublicSt. Thérèse of Lisieux Catholic Elementary School
Elementary: CatholicMcKinnon Park Secondary School
Secondary: PublicSir Allan MacNab Secondary School
Secondary: PublicBishop Tonnos Catholic Secondary School
Secondary: CatholicWestmount Secondary School
Secondary: PublicSt. Jean de Brebeuf Catholic Secondary School
Secondary: CatholicSt. Thomas More Catholic Secondary School
Secondary: Catholic- 4 bath
- 4 bed
39 Yale Drive, Hamilton, Ontario • L0R 1W0 • Mount Hope



