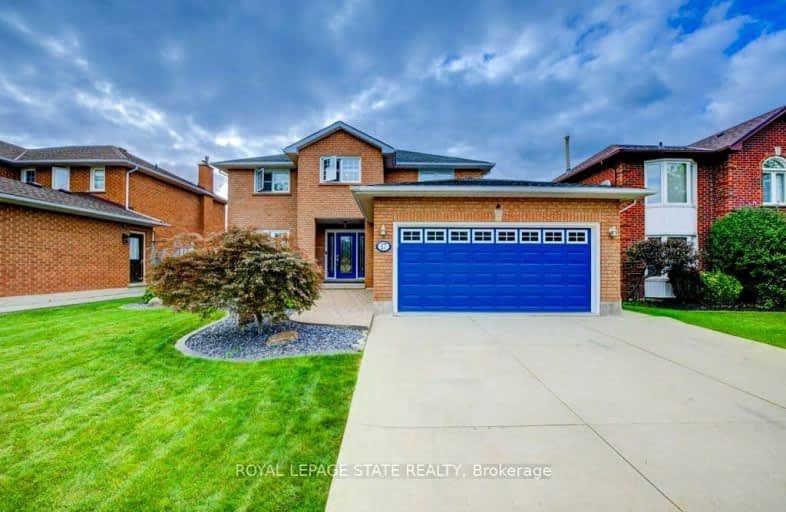Car-Dependent
- Most errands require a car.
Some Transit
- Most errands require a car.
Somewhat Bikeable
- Most errands require a car.

St. Clare of Assisi Catholic Elementary School
Elementary: CatholicOur Lady of Peace Catholic Elementary School
Elementary: CatholicImmaculate Heart of Mary Catholic Elementary School
Elementary: CatholicMountain View Public School
Elementary: PublicSt. Francis Xavier Catholic Elementary School
Elementary: CatholicMemorial Public School
Elementary: PublicDelta Secondary School
Secondary: PublicGlendale Secondary School
Secondary: PublicSir Winston Churchill Secondary School
Secondary: PublicOrchard Park Secondary School
Secondary: PublicSaltfleet High School
Secondary: PublicCardinal Newman Catholic Secondary School
Secondary: Catholic-
Edgelake Park
Stoney Creek ON 3.34km -
Ernie Seager Parkette
Hamilton ON 3.82km -
Winona Park
1328 Barton St E, Stoney Creek ON L8H 2W3 4.71km
-
Scotiabank
276 Barton St, Stoney Creek ON L8E 2K6 2.43km -
TD Bank Financial Group
Parkway Plaza 2500, Hamilton ON L8E 3S1 5.02km -
CIBC
75 Centennial Pky N, Stoney Creek ON L8E 2P2 5.25km
- 2 bath
- 4 bed
- 2000 sqft
805 Ridge Road, Hamilton, Ontario • L8J 2Y3 • Rural Stoney Creek










