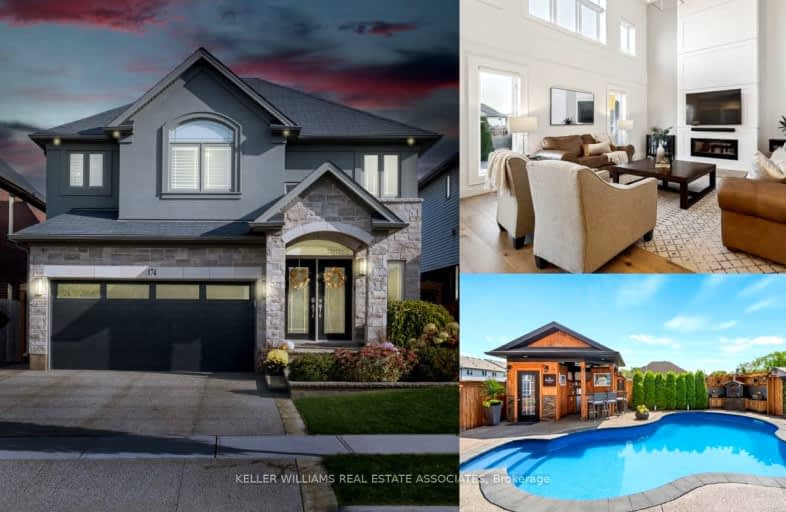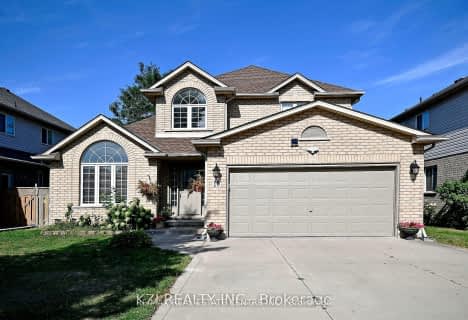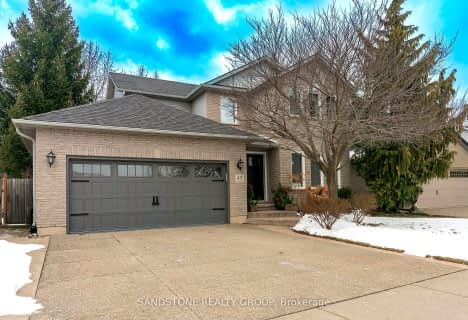Car-Dependent
- Most errands require a car.
No Nearby Transit
- Almost all errands require a car.
Somewhat Bikeable
- Most errands require a car.

St. Clare of Assisi Catholic Elementary School
Elementary: CatholicOur Lady of Peace Catholic Elementary School
Elementary: CatholicImmaculate Heart of Mary Catholic Elementary School
Elementary: CatholicSmith Public School
Elementary: PublicSt. Gabriel Catholic Elementary School
Elementary: CatholicWinona Elementary Elementary School
Elementary: PublicGrimsby Secondary School
Secondary: PublicGlendale Secondary School
Secondary: PublicOrchard Park Secondary School
Secondary: PublicBlessed Trinity Catholic Secondary School
Secondary: CatholicSaltfleet High School
Secondary: PublicCardinal Newman Catholic Secondary School
Secondary: Catholic-
Turtle Jack's Winona
1338 South Service Road, Stoney Creek, ON L8E 5C5 0.95km -
Kelseys Original Roadhouse
1358 South Service Road, Stoney Creek, ON L8E 5C5 1km -
The Innsville Restaurant
1143 Highway 8, Stoney Creek, ON L8E 5G7 1.04km
-
Tim Hortons
1242 Highway #8, -, Stoney Creek, ON L8G 1B9 0.8km -
Starbucks
1350 South Service Road, Stoney Creek, ON L8E 5L1 0.87km -
Tim Hortons
3 Windward Dr, Grimsby, ON L3M 4E8 3.99km
-
GoodLife Fitness
2425 Barton St E, Hamilton, ON L8E 2W7 9.38km -
Orangetheory Fitness East Gate Square
75 Centennial Parkway North, Hamilton, ON L8E 2P2 9.32km -
GoodLife Fitness
640 Queenston Rd, Hamilton, ON L8K 1K2 10.24km
-
Costco Pharmacy
1330 S Service Road, Hamilton, ON L8E 5C5 0.93km -
Shoppers Drug Mart
42 Saint Andrews Avenue, Unit 1, Grimsby, ON L3M 3S2 7.03km -
Shoppers Drug Mart
140 Highway 8, Unit 1 & 2, Stoney Creek, ON L8G 1C2 7.74km
-
Bento Sushi
1370 South Service Road, Stoney Creek, ON L8E 5C5 1.4km -
Turtle Jack's Winona
1338 South Service Road, Stoney Creek, ON L8E 5C5 0.95km -
Sarene's Restaurant & Pizzeria
1287 Highway 8, Stoney Creek, ON L8E 5K5 0.81km
-
Grimsby Square Shopping Centre
44 Livingston Avenue, Grimsby, ON L3M 1L1 6.9km -
Costco Wholesale
1330 S Service Road, Hamilton, ON L8E 5C5 0.68km -
Canadian Tire
44 Livingstone Avenue, Grimsby, ON L3M 1L1 6.87km
-
Metro
1370 S Service Road, Stoney Creek, ON L8E 5C5 0.77km -
Real Canadian Superstore
361 S Service Road, Grimsby, ON L3M 4E8 4.97km -
Al-Naveed Grocery & Halal Meat
214 Barton Street, Stoney Creek, ON L8E 2K2 7.06km
-
LCBO
1149 Barton Street E, Hamilton, ON L8H 2V2 13.79km -
The Beer Store
396 Elizabeth St, Burlington, ON L7R 2L6 16.96km -
Liquor Control Board of Ontario
5111 New Street, Burlington, ON L7L 1V2 19km
-
Costco Wholesale
1330 S Service Road, Hamilton, ON L8E 5C5 0.68km -
Petro-Canada
424 South Service Road, Grimsby, ON L0R 2A0 4.44km -
Mike's Auto Parts
721 Mud Street E, Stoney Creek, ON L8J 3B8 6.21km
-
Starlite Drive In Theatre
59 Green Mountain Road E, Stoney Creek, ON L8J 2W3 8.93km -
Cineplex Cinemas Hamilton Mountain
795 Paramount Dr, Hamilton, ON L8J 0B4 13.11km -
Playhouse
177 Sherman Avenue N, Hamilton, ON L8L 6M8 15.73km
-
Burlington Public Library
2331 New Street, Burlington, ON L7R 1J4 17.41km -
Hamilton Public Library
100 Mohawk Road W, Hamilton, ON L9C 1W1 19.2km -
Burlington Public Libraries & Branches
676 Appleby Line, Burlington, ON L7L 5Y1 19.57km
-
West Lincoln Memorial Hospital
169 Main Street E, Grimsby, ON L3M 1P3 9.32km -
St Peter's Hospital
88 Maplewood Avenue, Hamilton, ON L8M 1W9 15.44km -
Juravinski Hospital
711 Concession Street, Hamilton, ON L8V 5C2 15.97km
-
Winona Park
1328 Barton St E, Stoney Creek ON L8H 2W3 0.6km -
FH Sherman Recreation Park
Stoney Creek ON 8.62km -
Veever's Park
Hamilton ON 10.81km
-
RBC Royal Bank
24 Livingston Ave, Grimsby ON L3M 1K7 7.04km -
CoinFlip Bitcoin ATM
46 King St W, Stoney Creek ON L8G 1H8 9.04km -
Scotiabank
2250 Rymal Rd E (at Upper Centennial Pkwy), Stoney Creek ON L0R 1P0 11.36km
- 3 bath
- 3 bed
- 2000 sqft
15 Creanona Boulevard, Hamilton, Ontario • L8E 5G2 • Winona Park
- 3 bath
- 3 bed
- 1500 sqft
45 Richmond Crescent, Hamilton, Ontario • L8E 5T9 • Stoney Creek
- 4 bath
- 4 bed
- 2500 sqft
30 Sidare Court, Grimsby, Ontario • L3M 4E8 • 540 - Grimsby Beach














