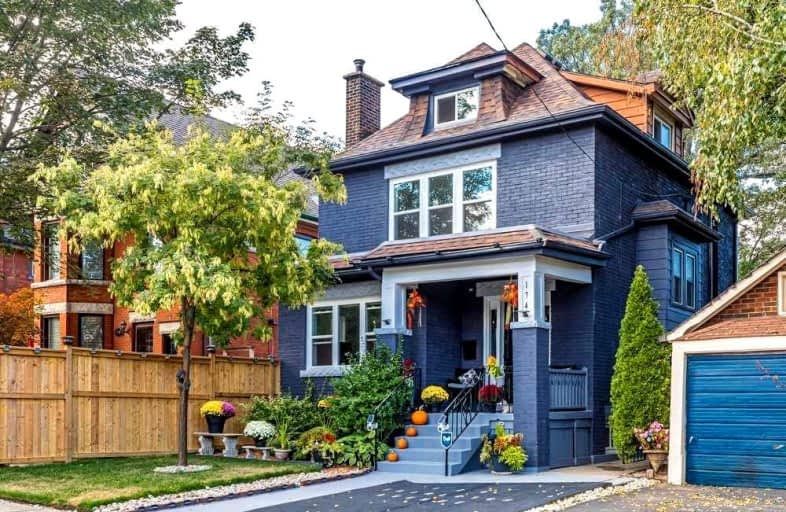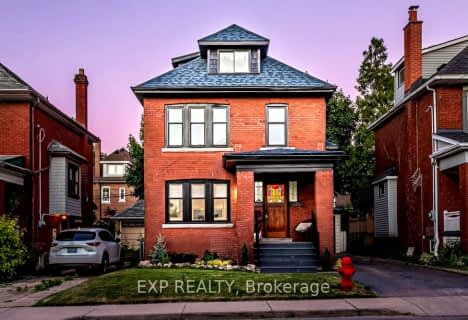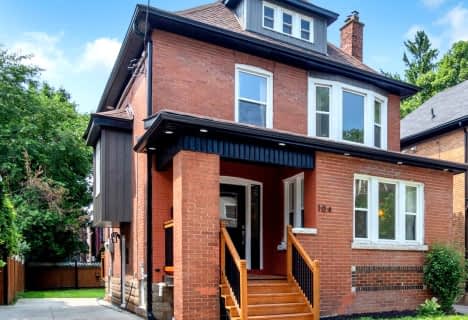
Sacred Heart of Jesus Catholic Elementary School
Elementary: Catholic
0.69 km
ÉÉC Notre-Dame
Elementary: Catholic
0.93 km
St. Brigid Catholic Elementary School
Elementary: Catholic
1.23 km
Adelaide Hoodless Public School
Elementary: Public
0.68 km
George L Armstrong Public School
Elementary: Public
1.03 km
Cathy Wever Elementary Public School
Elementary: Public
1.17 km
King William Alter Ed Secondary School
Secondary: Public
1.55 km
Turning Point School
Secondary: Public
2.16 km
Vincent Massey/James Street
Secondary: Public
2.40 km
St. Charles Catholic Adult Secondary School
Secondary: Catholic
2.46 km
Sherwood Secondary School
Secondary: Public
2.78 km
Cathedral High School
Secondary: Catholic
0.89 km














