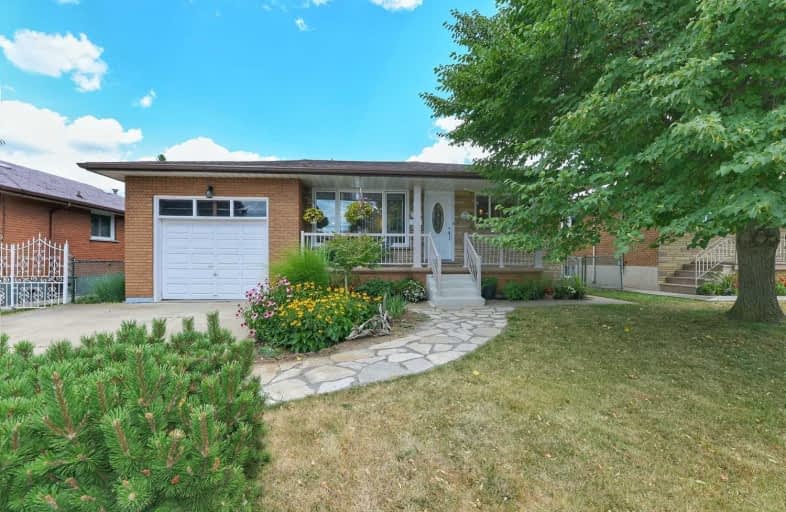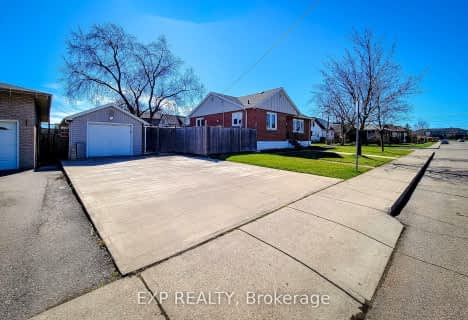
3D Walkthrough

Sir Isaac Brock Junior Public School
Elementary: Public
1.06 km
Glen Echo Junior Public School
Elementary: Public
1.24 km
Glen Brae Middle School
Elementary: Public
1.12 km
St. David Catholic Elementary School
Elementary: Catholic
1.04 km
Lake Avenue Public School
Elementary: Public
1.10 km
Hillcrest Elementary Public School
Elementary: Public
0.97 km
Delta Secondary School
Secondary: Public
3.74 km
Glendale Secondary School
Secondary: Public
1.38 km
Sir Winston Churchill Secondary School
Secondary: Public
2.17 km
Sherwood Secondary School
Secondary: Public
4.47 km
Saltfleet High School
Secondary: Public
5.73 km
Cardinal Newman Catholic Secondary School
Secondary: Catholic
2.35 km
$
$699,999
- 2 bath
- 3 bed
- 700 sqft
129 Parkdale Avenue South, Hamilton, Ontario • L8K 6K4 • Bartonville













