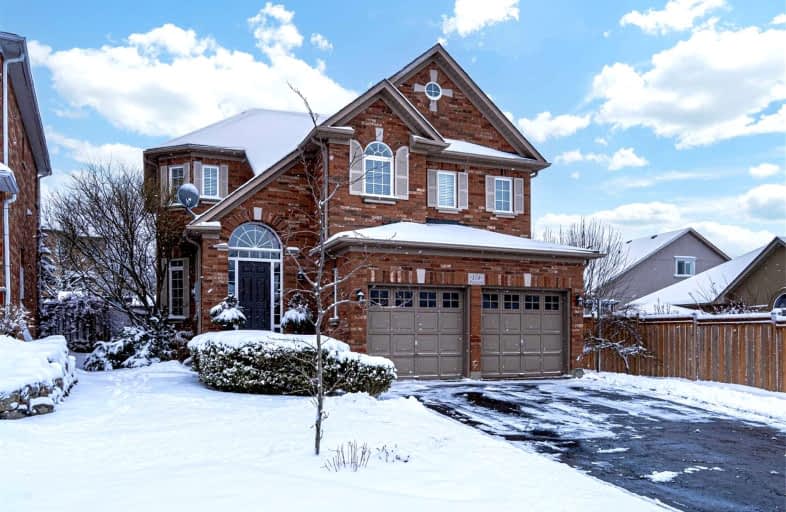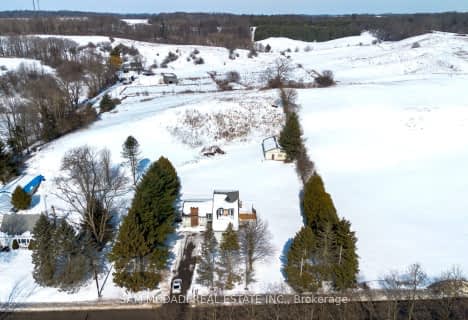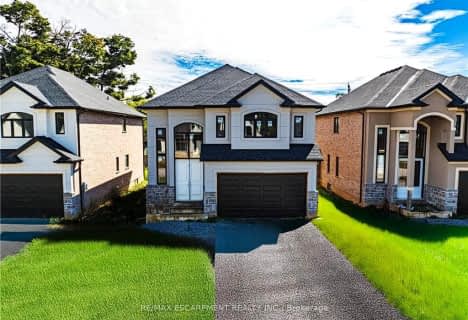Car-Dependent
- Almost all errands require a car.
13
/100
Minimal Transit
- Almost all errands require a car.
24
/100
Somewhat Bikeable
- Almost all errands require a car.
19
/100

Queen's Rangers Public School
Elementary: Public
4.44 km
Ancaster Senior Public School
Elementary: Public
1.77 km
C H Bray School
Elementary: Public
1.85 km
St. Ann (Ancaster) Catholic Elementary School
Elementary: Catholic
2.20 km
St. Joachim Catholic Elementary School
Elementary: Catholic
2.09 km
Fessenden School
Elementary: Public
1.83 km
Dundas Valley Secondary School
Secondary: Public
5.89 km
St. Mary Catholic Secondary School
Secondary: Catholic
8.37 km
Sir Allan MacNab Secondary School
Secondary: Public
7.70 km
Bishop Tonnos Catholic Secondary School
Secondary: Catholic
1.95 km
Ancaster High School
Secondary: Public
0.81 km
St. Thomas More Catholic Secondary School
Secondary: Catholic
7.64 km
-
Lions Outdoor Pool Playground
1.34km -
Fallen Tree Dog Run
Ancaster ON 2.12km -
James Smith Park
Garner Rd. W., Ancaster ON L9G 5E4 2.36km
-
Scotiabank
771 Golf Links Rd, Ancaster ON L9K 1L5 4.62km -
BMO Bank of Montreal
737 Golf Links Rd, Ancaster ON L9K 1L5 5.03km -
Scotiabank
10 Legend Crt, Ancaster ON L9K 1J3 5.62km







