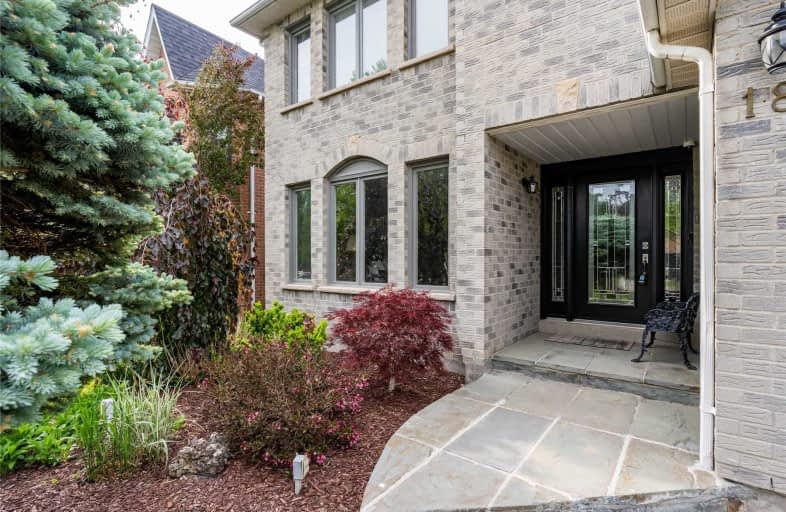
3D Walkthrough

Rousseau Public School
Elementary: Public
3.66 km
St. Augustine Catholic Elementary School
Elementary: Catholic
2.07 km
St. Bernadette Catholic Elementary School
Elementary: Catholic
0.29 km
Dundana Public School
Elementary: Public
2.07 km
Dundas Central Public School
Elementary: Public
1.81 km
Sir William Osler Elementary School
Elementary: Public
0.32 km
Dundas Valley Secondary School
Secondary: Public
0.21 km
St. Mary Catholic Secondary School
Secondary: Catholic
4.00 km
Sir Allan MacNab Secondary School
Secondary: Public
5.34 km
Bishop Tonnos Catholic Secondary School
Secondary: Catholic
6.64 km
Ancaster High School
Secondary: Public
5.42 km
St. Thomas More Catholic Secondary School
Secondary: Catholic
6.87 km










