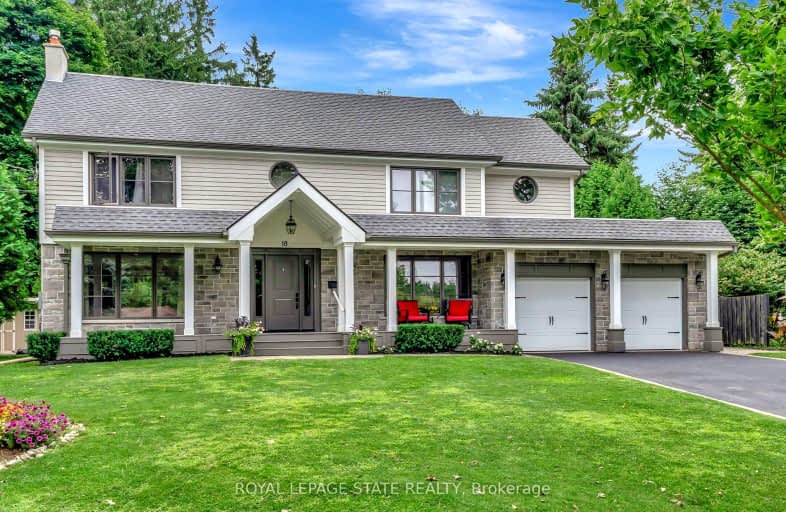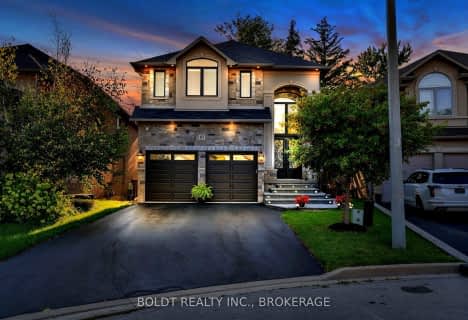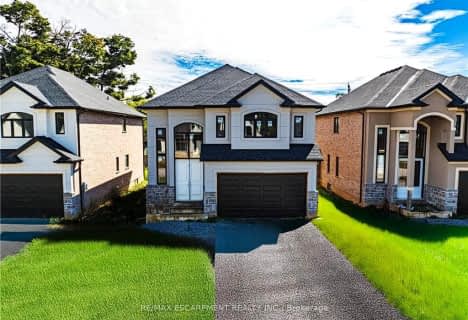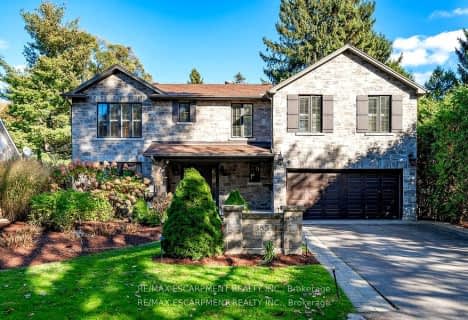
Video Tour
Somewhat Walkable
- Some errands can be accomplished on foot.
67
/100
Minimal Transit
- Almost all errands require a car.
23
/100
Bikeable
- Some errands can be accomplished on bike.
60
/100

Rousseau Public School
Elementary: Public
2.25 km
Ancaster Senior Public School
Elementary: Public
1.16 km
C H Bray School
Elementary: Public
0.49 km
St. Ann (Ancaster) Catholic Elementary School
Elementary: Catholic
0.23 km
St. Joachim Catholic Elementary School
Elementary: Catholic
0.96 km
Fessenden School
Elementary: Public
0.99 km
Dundas Valley Secondary School
Secondary: Public
4.60 km
St. Mary Catholic Secondary School
Secondary: Catholic
6.24 km
Sir Allan MacNab Secondary School
Secondary: Public
5.38 km
Bishop Tonnos Catholic Secondary School
Secondary: Catholic
1.87 km
Ancaster High School
Secondary: Public
1.55 km
St. Thomas More Catholic Secondary School
Secondary: Catholic
5.38 km
-
Cinema Park
Golf Links Rd (at Kitty Murray Ln), Ancaster ON 2.97km -
Sanctuary Park
Sanctuary Dr, Dundas ON 4.42km -
Little John Park
Little John Rd, Dundas ON 5.29km
-
TD Canada Trust ATM
98 Wilson St W, Ancaster ON L9G 1N3 0.49km -
TD Bank Financial Group
98 Wilson St W, Ancaster ON L9G 1N3 0.5km -
BMO Bank of Montreal
737 Golf Links Rd, Ancaster ON L9K 1L5 2.72km













