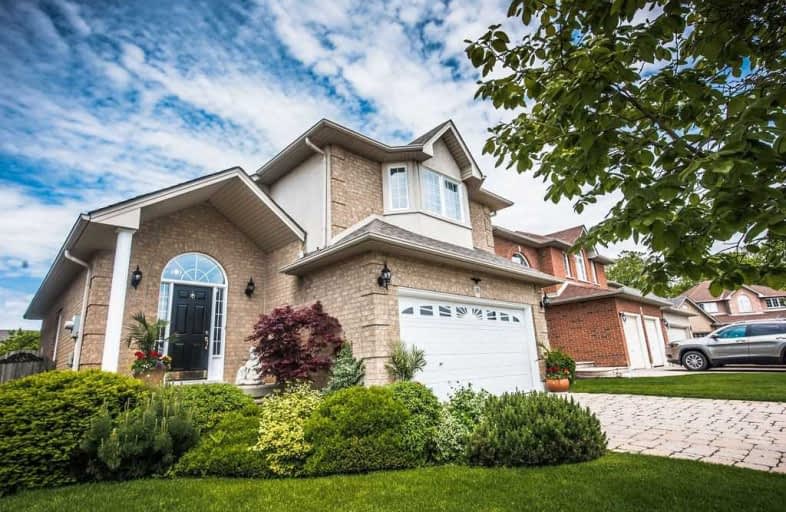
St. John Paul II Catholic Elementary School
Elementary: Catholic
0.75 km
Pauline Johnson Public School
Elementary: Public
1.20 km
St. Marguerite d'Youville Catholic Elementary School
Elementary: Catholic
0.80 km
St. Michael Catholic Elementary School
Elementary: Catholic
1.71 km
Helen Detwiler Junior Elementary School
Elementary: Public
0.90 km
Ray Lewis (Elementary) School
Elementary: Public
1.72 km
Vincent Massey/James Street
Secondary: Public
2.94 km
ÉSAC Mère-Teresa
Secondary: Catholic
3.56 km
St. Charles Catholic Adult Secondary School
Secondary: Catholic
3.23 km
Nora Henderson Secondary School
Secondary: Public
2.57 km
Westmount Secondary School
Secondary: Public
2.80 km
St. Jean de Brebeuf Catholic Secondary School
Secondary: Catholic
1.03 km














