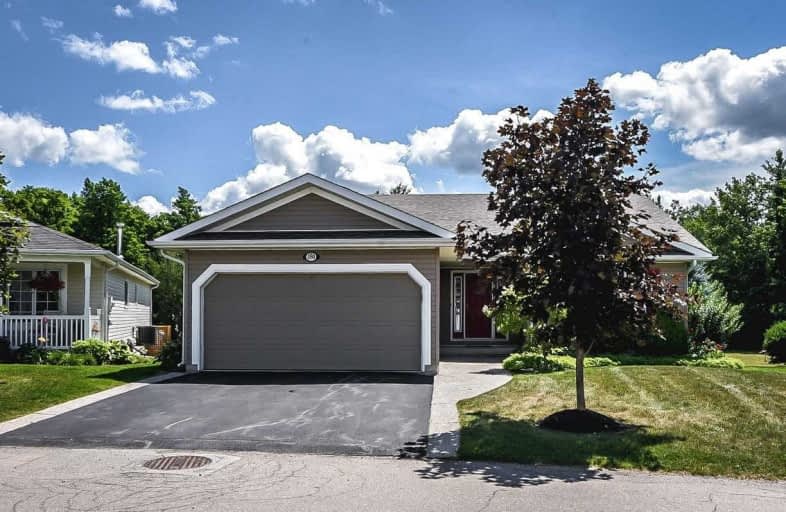Sold on Aug 10, 2020
Note: Property is not currently for sale or for rent.

-
Type: Detached
-
Style: Bungalow
-
Size: 1500 sqft
-
Lot Size: 0 x 0 Feet
-
Age: 6-15 years
-
Days on Site: 10 Days
-
Added: Jul 31, 2020 (1 week on market)
-
Updated:
-
Last Checked: 2 months ago
-
MLS®#: X4853618
-
Listed By: Re/max real estate centre inc., brokerage
Outstanding Spacious Bungalow In The Amazing Antrim Glen Adult Lifestyle Community! This One Is On One Of The Best Lots In The Community With No Rear Neighbours! Features 2+2 Bedrooms/Dens, 3 Full Bathrooms, Builder Upgraded Large Kitchen, Hardwood Floors, Builder Sun Room Add On, Two Tiered Deck, Almost Completely Finished Basement, Double Car Garage! Incredible 55+ Community Offering Snow Removal, Grass Cutting, Trails, Activities, Pool, Community Centre!
Extras
Recent Custom Blinds And Roof Shingles! Inclusions: Fridge, Stove, Built-In Dishwasher, Built-In Microwave, Washer, Dryer, Window Coverings, Automatic Garage Door Opener. No Rental Items.
Property Details
Facts for 180 Glenariff Drive, Hamilton
Status
Days on Market: 10
Last Status: Sold
Sold Date: Aug 10, 2020
Closed Date: Oct 30, 2020
Expiry Date: Oct 31, 2020
Sold Price: $519,900
Unavailable Date: Aug 10, 2020
Input Date: Aug 01, 2020
Property
Status: Sale
Property Type: Detached
Style: Bungalow
Size (sq ft): 1500
Age: 6-15
Area: Hamilton
Community: Freelton
Availability Date: 30-60
Assessment Year: 2016
Inside
Bedrooms: 2
Bedrooms Plus: 1
Bathrooms: 3
Kitchens: 1
Rooms: 6
Den/Family Room: No
Air Conditioning: Central Air
Fireplace: No
Laundry Level: Main
Central Vacuum: N
Washrooms: 3
Building
Basement: Full
Basement 2: Part Fin
Heat Type: Forced Air
Heat Source: Oil
Exterior: Vinyl Siding
Water Supply Type: Comm Well
Water Supply: Well
Special Designation: Landlease
Retirement: Y
Parking
Driveway: Pvt Double
Garage Spaces: 2
Garage Type: Attached
Covered Parking Spaces: 2
Total Parking Spaces: 4
Fees
Tax Year: 2020
Tax Legal Description: Land Lease
Highlights
Feature: Clear View
Feature: Golf
Feature: Grnbelt/Conserv
Feature: Rec Centre
Feature: Wooded/Treed
Land
Cross Street: 8th Conc. Rd. W.
Municipality District: Hamilton
Fronting On: South
Parcel Number: 000000000
Pool: Inground
Sewer: Sewers
Additional Media
- Virtual Tour: https://youtube.com/embed/4d-r535P3Rw?autoplay=1&loop=1&modestbranding=1&playlist=4d-r535P3Rw
Rooms
Room details for 180 Glenariff Drive, Hamilton
| Type | Dimensions | Description |
|---|---|---|
| Kitchen Ground | 3.94 x 4.11 | Centre Island |
| Living Ground | 3.43 x 6.53 | Hardwood Floor |
| Dining Ground | 3.28 x 3.68 | Hardwood Floor |
| Sunroom Ground | 2.87 x 3.89 | Hardwood Floor |
| Master Ground | 3.94 x 3.94 | W/I Closet, 4 Pc Ensuite |
| 2nd Br Ground | 3.20 x 3.78 | Hardwood Floor |
| Bathroom Ground | - | 4 Pc Bath |
| Family Bsmt | 5.79 x 6.10 | |
| 3rd Br Bsmt | 3.17 x 3.43 | |
| Den Bsmt | 2.36 x 2.51 |
| XXXXXXXX | XXX XX, XXXX |
XXXX XXX XXXX |
$XXX,XXX |
| XXX XX, XXXX |
XXXXXX XXX XXXX |
$XXX,XXX |
| XXXXXXXX XXXX | XXX XX, XXXX | $519,900 XXX XXXX |
| XXXXXXXX XXXXXX | XXX XX, XXXX | $519,900 XXX XXXX |

Queen's Rangers Public School
Elementary: PublicBeverly Central Public School
Elementary: PublicMillgrove Public School
Elementary: PublicSpencer Valley Public School
Elementary: PublicOur Lady of Mount Carmel Catholic Elementary School
Elementary: CatholicBalaclava Public School
Elementary: PublicBishop Macdonell Catholic Secondary School
Secondary: CatholicDundas Valley Secondary School
Secondary: PublicSt. Mary Catholic Secondary School
Secondary: CatholicBishop Tonnos Catholic Secondary School
Secondary: CatholicAncaster High School
Secondary: PublicWaterdown District High School
Secondary: Public- 2 bath
- 2 bed
- 1100 sqft
136 Glenariff Drive, Hamilton, Ontario • L8B 1A5 • Rural Flamborough



