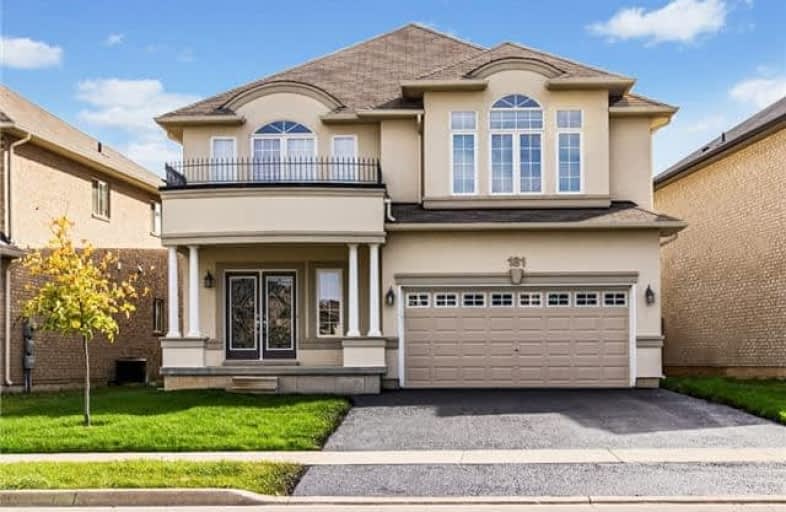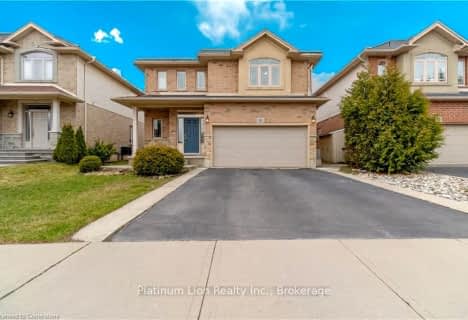
Tiffany Hills Elementary Public School
Elementary: Public
0.32 km
St. Vincent de Paul Catholic Elementary School
Elementary: Catholic
1.93 km
Gordon Price School
Elementary: Public
2.15 km
Holy Name of Mary Catholic Elementary School
Elementary: Catholic
0.96 km
Immaculate Conception Catholic Elementary School
Elementary: Catholic
1.06 km
Ancaster Meadow Elementary Public School
Elementary: Public
1.44 km
Dundas Valley Secondary School
Secondary: Public
5.83 km
St. Mary Catholic Secondary School
Secondary: Catholic
4.75 km
Sir Allan MacNab Secondary School
Secondary: Public
2.64 km
Bishop Tonnos Catholic Secondary School
Secondary: Catholic
4.50 km
Westmount Secondary School
Secondary: Public
4.08 km
St. Thomas More Catholic Secondary School
Secondary: Catholic
1.76 km














