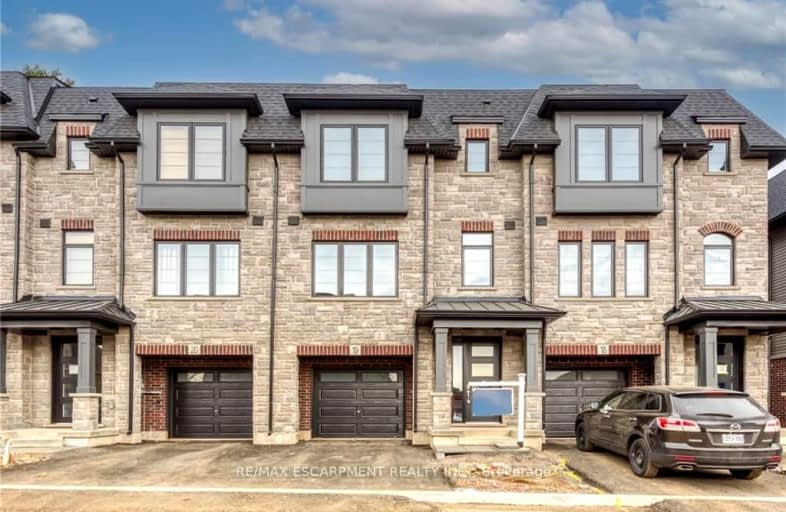Somewhat Walkable
- Some errands can be accomplished on foot.
64
/100
Minimal Transit
- Almost all errands require a car.
24
/100
Bikeable
- Some errands can be accomplished on bike.
53
/100

Rousseau Public School
Elementary: Public
3.10 km
Ancaster Senior Public School
Elementary: Public
0.58 km
C H Bray School
Elementary: Public
0.48 km
St. Ann (Ancaster) Catholic Elementary School
Elementary: Catholic
0.81 km
St. Joachim Catholic Elementary School
Elementary: Catholic
0.70 km
Fessenden School
Elementary: Public
0.49 km
Dundas Valley Secondary School
Secondary: Public
5.19 km
St. Mary Catholic Secondary School
Secondary: Catholic
7.07 km
Sir Allan MacNab Secondary School
Secondary: Public
6.20 km
Bishop Tonnos Catholic Secondary School
Secondary: Catholic
1.27 km
Ancaster High School
Secondary: Public
0.88 km
St. Thomas More Catholic Secondary School
Secondary: Catholic
6.08 km
-
Meadowlands Park
3.81km -
Ancaster Leash Free Park
Ancaster ON 3.82km -
Biba Park
Hamilton ON L9K 0A7 4.2km
-
RBC Royal Bank
59 Wilson St W, Ancaster ON L9G 1N1 0.63km -
CIBC
30 Wilson St W, Ancaster ON L9G 1N2 0.77km -
Meridian Credit Union ATM
1100 Wilson St W, Ancaster ON L9G 3K9 2.41km









