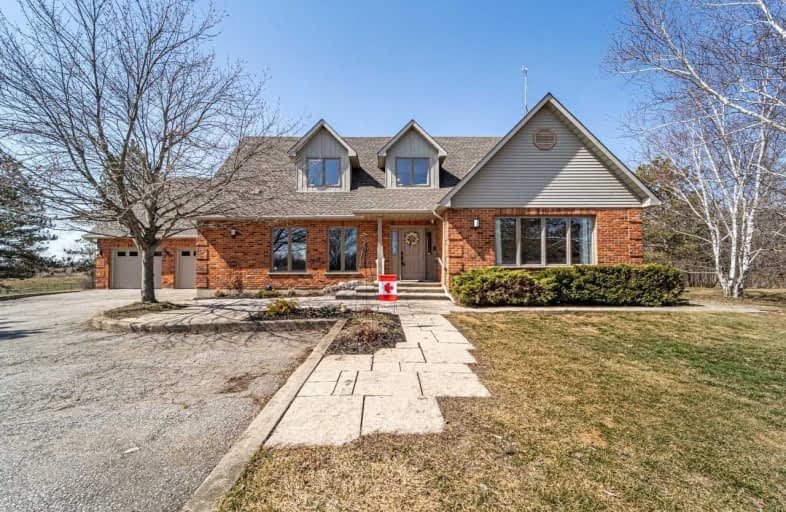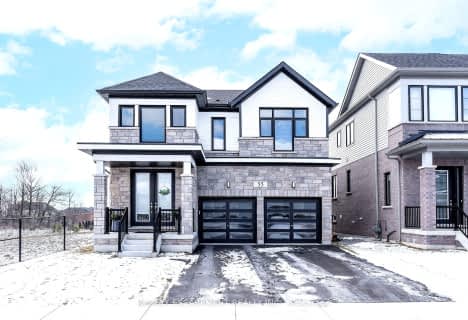
Tiffany Hills Elementary Public School
Elementary: Public
6.49 km
Mount Hope Public School
Elementary: Public
2.28 km
St. Joachim Catholic Elementary School
Elementary: Catholic
6.65 km
Holy Name of Mary Catholic Elementary School
Elementary: Catholic
7.25 km
Immaculate Conception Catholic Elementary School
Elementary: Catholic
6.03 km
St. Thérèse of Lisieux Catholic Elementary School
Elementary: Catholic
6.34 km
McKinnon Park Secondary School
Secondary: Public
10.19 km
Sir Allan MacNab Secondary School
Secondary: Public
8.81 km
Bishop Tonnos Catholic Secondary School
Secondary: Catholic
6.24 km
Ancaster High School
Secondary: Public
8.00 km
Westmount Secondary School
Secondary: Public
9.20 km
St. Thomas More Catholic Secondary School
Secondary: Catholic
6.99 km




