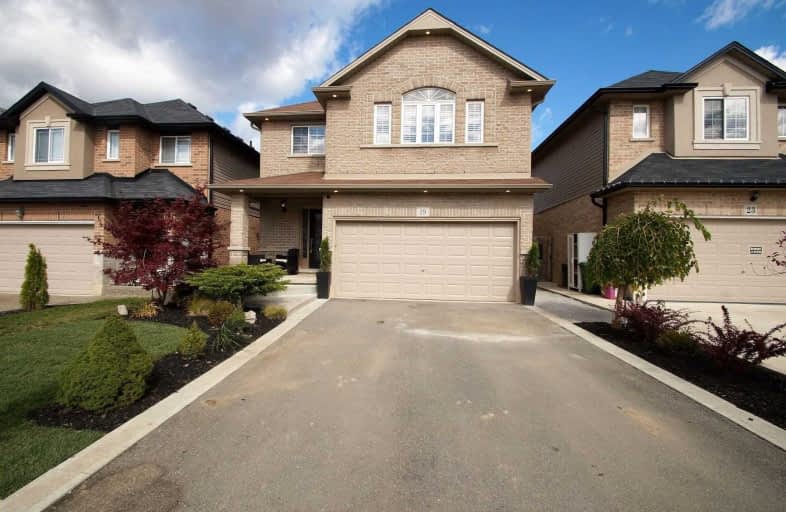Sold on Oct 13, 2020
Note: Property is not currently for sale or for rent.
-
Type: Detached
-
Style: 2-Storey
-
Size: 2000 sqft
-
Lot Size: 33.14 x 98.43 Feet
-
Age: 6-15 years
-
Taxes: $4,553 per year
-
Days on Site: 7 Days
-
Added: Oct 06, 2020 (1 week on market)
-
Updated:
-
Last Checked: 2 months ago
-
MLS®#: X4944480
-
Listed By: Royal lepage burloak real estate services, brokerage
Beautifully Appointed Custom Toscani Home. "The Cottonwood" Home W/2065 Sq Ft Plus Fully Finished Ll.4 Beds, 2.5 Baths. Open Concept Main Floor W/ Stunning Espresso Kitchen Feat. Travertine Backsplash, Large Island & Family Sized Eating Area. Huge Master Offers A Spa Like Ensuite Bath W/Oversized Jacuzzi Tub & W/I Closet. Huge Windows,Gorgeous Hrdwd Thruout & Loaded W/ Luxurious Finishes.Bluetooth Pot Lighting Inside & Out. Call This Fabulous Home Yours Today
Extras
Includes: Fridge, Stove, Dishwasher, Washer, Dryer, Built0In Mircowave.
Property Details
Facts for 19 Avatar Place, Hamilton
Status
Days on Market: 7
Last Status: Sold
Sold Date: Oct 13, 2020
Closed Date: Dec 04, 2020
Expiry Date: Jan 31, 2021
Sold Price: $730,000
Unavailable Date: Oct 13, 2020
Input Date: Oct 07, 2020
Prior LSC: Sold
Property
Status: Sale
Property Type: Detached
Style: 2-Storey
Size (sq ft): 2000
Age: 6-15
Area: Hamilton
Community: Mount Hope
Availability Date: Flex
Assessment Amount: $436,000
Assessment Year: 2020
Inside
Bedrooms: 4
Bathrooms: 3
Kitchens: 1
Rooms: 6
Den/Family Room: No
Air Conditioning: Central Air
Fireplace: No
Washrooms: 3
Building
Basement: Finished
Basement 2: Full
Heat Type: Forced Air
Heat Source: Gas
Exterior: Brick
Water Supply: Municipal
Special Designation: Unknown
Parking
Driveway: Pvt Double
Garage Spaces: 2
Garage Type: Built-In
Covered Parking Spaces: 2
Total Parking Spaces: 4
Fees
Tax Year: 2020
Tax Legal Description: Lot 33, Plan 62M1117 Subject To ( See Supplement)
Taxes: $4,553
Highlights
Feature: Golf
Feature: Park
Feature: School
Land
Cross Street: Avatar/Stoneglen
Municipality District: Hamilton
Fronting On: North
Parcel Number: 251890251
Pool: None
Sewer: Sewers
Lot Depth: 98.43 Feet
Lot Frontage: 33.14 Feet
Acres: < .50
Additional Media
- Virtual Tour: http://www.venturehomes.ca/trebtour.asp?tourid=59121
Rooms
Room details for 19 Avatar Place, Hamilton
| Type | Dimensions | Description |
|---|---|---|
| Foyer Main | - | |
| Laundry Main | - | |
| Living Main | 5.18 x 4.37 | |
| Kitchen Main | 5.18 x 6.71 | Eat-In Kitchen |
| Master 2nd | 4.78 x 4.85 | W/I Closet |
| 2nd Br 2nd | 3.66 x 5.23 | |
| 3rd Br 2nd | 2.82 x 3.76 | |
| 4th Br 2nd | 3.05 x 5.26 | |
| Family Bsmt | - |
| XXXXXXXX | XXX XX, XXXX |
XXXX XXX XXXX |
$XXX,XXX |
| XXX XX, XXXX |
XXXXXX XXX XXXX |
$XXX,XXX |
| XXXXXXXX XXXX | XXX XX, XXXX | $730,000 XXX XXXX |
| XXXXXXXX XXXXXX | XXX XX, XXXX | $689,900 XXX XXXX |
Tiffany Hills Elementary Public School
Elementary: PublicMount Hope Public School
Elementary: PublicCorpus Christi Catholic Elementary School
Elementary: CatholicHelen Detwiler Junior Elementary School
Elementary: PublicRay Lewis (Elementary) School
Elementary: PublicSt. Thérèse of Lisieux Catholic Elementary School
Elementary: CatholicMcKinnon Park Secondary School
Secondary: PublicSir Allan MacNab Secondary School
Secondary: PublicBishop Tonnos Catholic Secondary School
Secondary: CatholicWestmount Secondary School
Secondary: PublicSt. Jean de Brebeuf Catholic Secondary School
Secondary: CatholicSt. Thomas More Catholic Secondary School
Secondary: Catholic- 4 bath
- 4 bed
39 Yale Drive, Hamilton, Ontario • L0R 1W0 • Mount Hope



