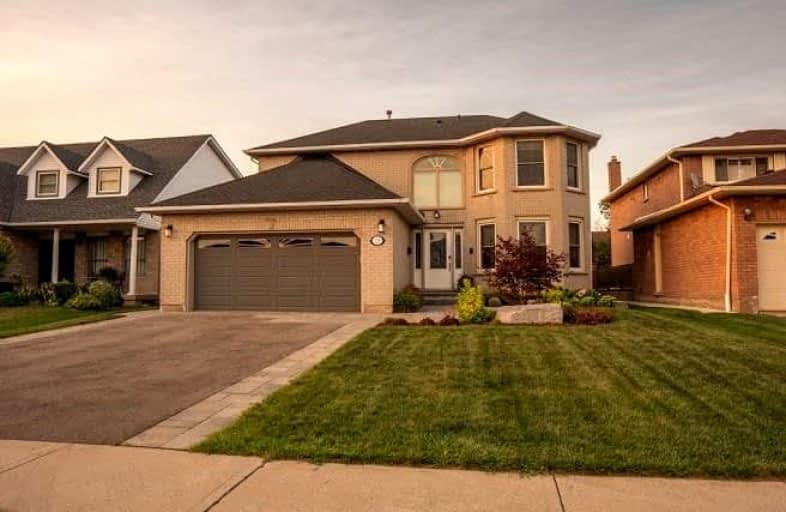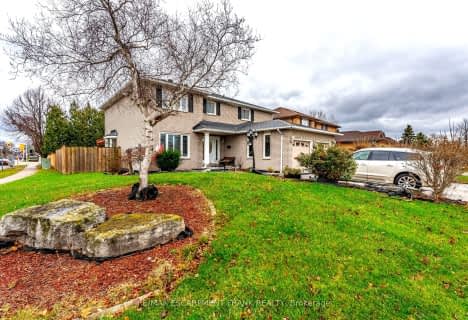
Lincoln Alexander Public School
Elementary: Public
0.82 km
Our Lady of Lourdes Catholic Elementary School
Elementary: Catholic
1.35 km
St. Teresa of Calcutta Catholic Elementary School
Elementary: Catholic
0.49 km
St. John Paul II Catholic Elementary School
Elementary: Catholic
1.09 km
Pauline Johnson Public School
Elementary: Public
1.33 km
Lawfield Elementary School
Elementary: Public
1.16 km
Vincent Massey/James Street
Secondary: Public
2.17 km
ÉSAC Mère-Teresa
Secondary: Catholic
2.64 km
St. Charles Catholic Adult Secondary School
Secondary: Catholic
3.25 km
Nora Henderson Secondary School
Secondary: Public
1.66 km
Westmount Secondary School
Secondary: Public
3.40 km
St. Jean de Brebeuf Catholic Secondary School
Secondary: Catholic
1.04 km














