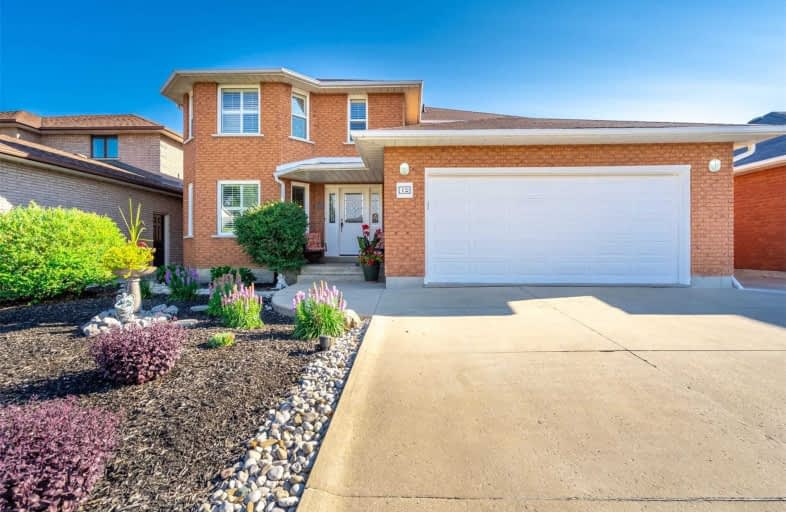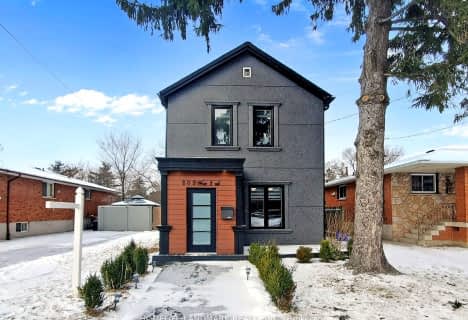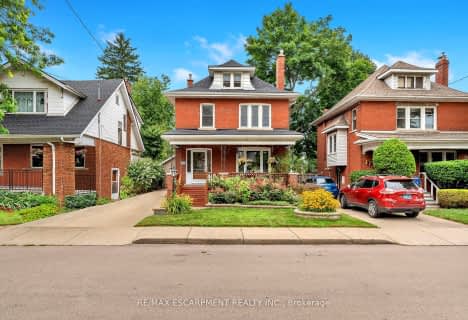
Lincoln Alexander Public School
Elementary: Public
1.13 km
Our Lady of Lourdes Catholic Elementary School
Elementary: Catholic
0.83 km
St. Teresa of Calcutta Catholic Elementary School
Elementary: Catholic
0.87 km
Franklin Road Elementary Public School
Elementary: Public
1.30 km
Pauline Johnson Public School
Elementary: Public
1.11 km
Lawfield Elementary School
Elementary: Public
0.83 km
Vincent Massey/James Street
Secondary: Public
1.71 km
ÉSAC Mère-Teresa
Secondary: Catholic
2.48 km
St. Charles Catholic Adult Secondary School
Secondary: Catholic
2.84 km
Nora Henderson Secondary School
Secondary: Public
1.42 km
Cathedral High School
Secondary: Catholic
4.02 km
St. Jean de Brebeuf Catholic Secondary School
Secondary: Catholic
1.56 km














