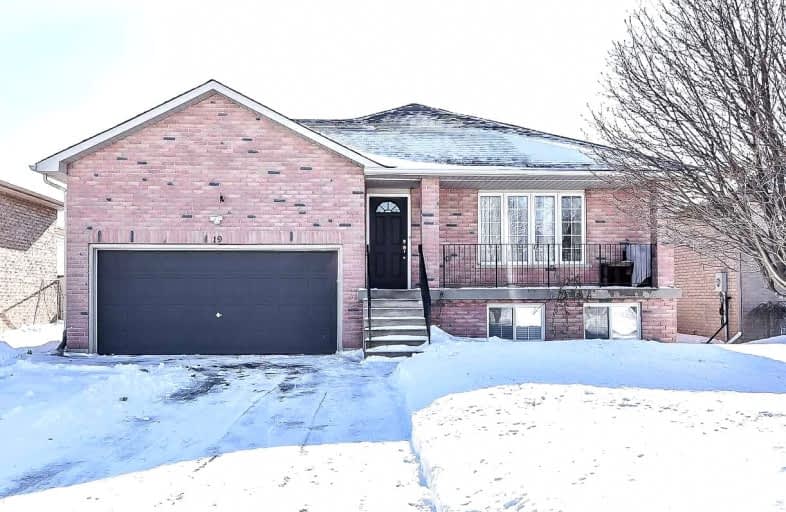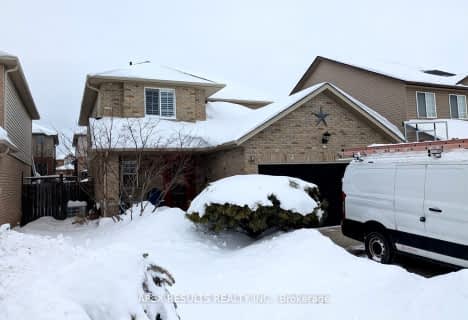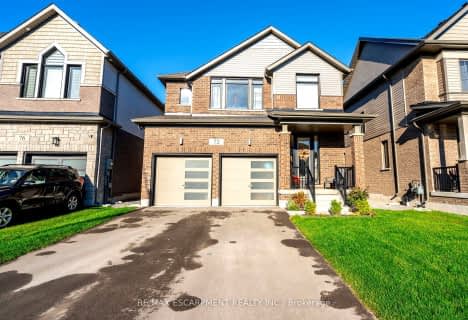
Tiffany Hills Elementary Public School
Elementary: Public
6.67 km
Mount Hope Public School
Elementary: Public
0.90 km
Corpus Christi Catholic Elementary School
Elementary: Catholic
5.27 km
Helen Detwiler Junior Elementary School
Elementary: Public
6.27 km
Ray Lewis (Elementary) School
Elementary: Public
5.70 km
St. Thérèse of Lisieux Catholic Elementary School
Elementary: Catholic
5.72 km
St. Charles Catholic Adult Secondary School
Secondary: Catholic
9.98 km
Sir Allan MacNab Secondary School
Secondary: Public
8.59 km
Bishop Tonnos Catholic Secondary School
Secondary: Catholic
8.16 km
Westmount Secondary School
Secondary: Public
8.29 km
St. Jean de Brebeuf Catholic Secondary School
Secondary: Catholic
6.84 km
St. Thomas More Catholic Secondary School
Secondary: Catholic
6.58 km







