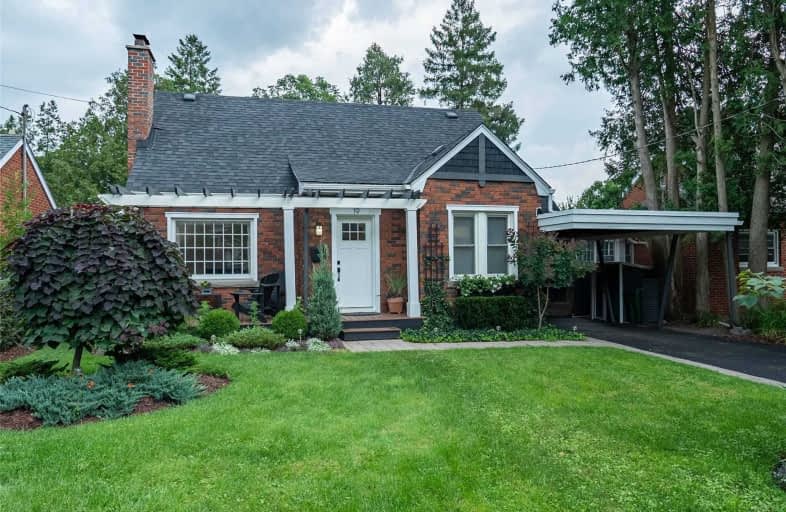
Glenwood Special Day School
Elementary: Public
1.37 km
Yorkview School
Elementary: Public
1.68 km
Canadian Martyrs Catholic Elementary School
Elementary: Catholic
1.90 km
St. Augustine Catholic Elementary School
Elementary: Catholic
1.59 km
Dundana Public School
Elementary: Public
0.55 km
Dundas Central Public School
Elementary: Public
1.60 km
École secondaire Georges-P-Vanier
Secondary: Public
4.09 km
Dundas Valley Secondary School
Secondary: Public
2.64 km
St. Mary Catholic Secondary School
Secondary: Catholic
1.48 km
Sir Allan MacNab Secondary School
Secondary: Public
3.53 km
Westdale Secondary School
Secondary: Public
3.50 km
St. Thomas More Catholic Secondary School
Secondary: Catholic
5.45 km














