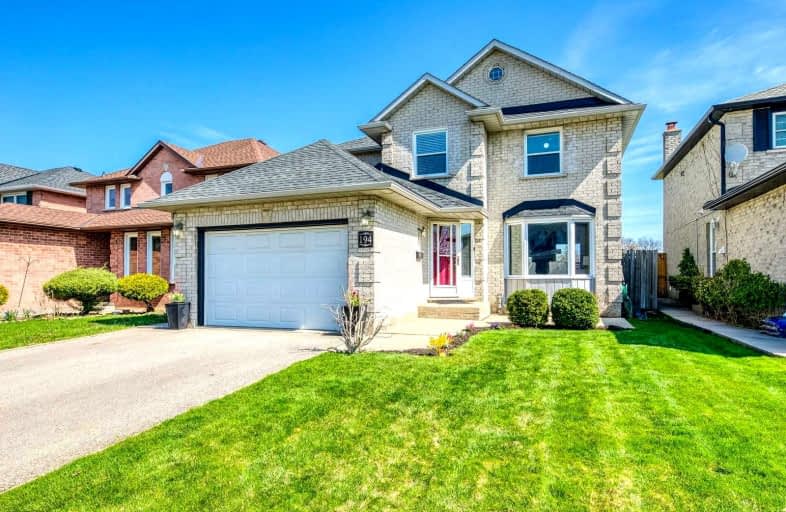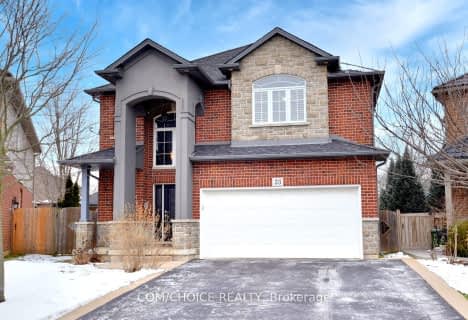
Lincoln Alexander Public School
Elementary: Public
0.89 km
Our Lady of Lourdes Catholic Elementary School
Elementary: Catholic
1.26 km
St. Teresa of Calcutta Catholic Elementary School
Elementary: Catholic
0.56 km
St. John Paul II Catholic Elementary School
Elementary: Catholic
1.16 km
Pauline Johnson Public School
Elementary: Public
1.25 km
Lawfield Elementary School
Elementary: Public
1.12 km
Vincent Massey/James Street
Secondary: Public
2.11 km
ÉSAC Mère-Teresa
Secondary: Catholic
2.64 km
St. Charles Catholic Adult Secondary School
Secondary: Catholic
3.16 km
Nora Henderson Secondary School
Secondary: Public
1.64 km
Westmount Secondary School
Secondary: Public
3.34 km
St. Jean de Brebeuf Catholic Secondary School
Secondary: Catholic
1.12 km














