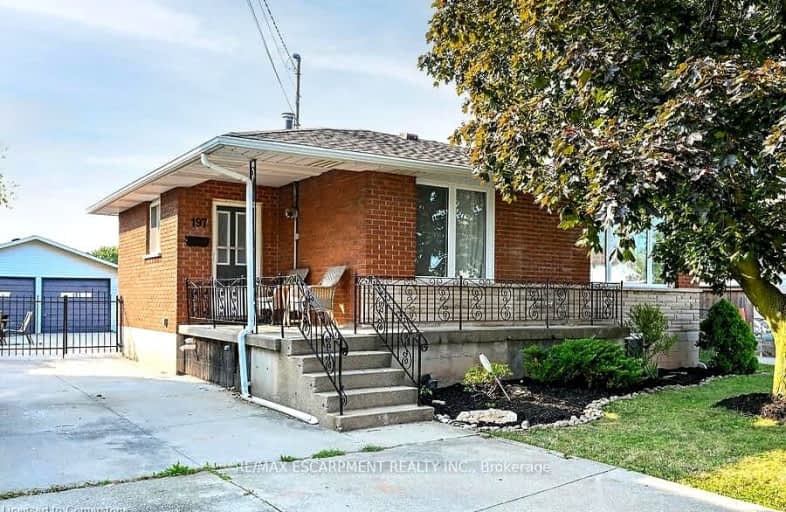Somewhat Walkable
- Some errands can be accomplished on foot.
62
/100
Some Transit
- Most errands require a car.
44
/100
Somewhat Bikeable
- Most errands require a car.
46
/100

Eastdale Public School
Elementary: Public
0.63 km
St. Martin of Tours Catholic Elementary School
Elementary: Catholic
1.32 km
St. Agnes Catholic Elementary School
Elementary: Catholic
1.28 km
Mountain View Public School
Elementary: Public
0.88 km
St. Francis Xavier Catholic Elementary School
Elementary: Catholic
0.34 km
Memorial Public School
Elementary: Public
0.78 km
Delta Secondary School
Secondary: Public
6.85 km
Glendale Secondary School
Secondary: Public
3.83 km
Sir Winston Churchill Secondary School
Secondary: Public
5.28 km
Orchard Park Secondary School
Secondary: Public
1.84 km
Saltfleet High School
Secondary: Public
5.74 km
Cardinal Newman Catholic Secondary School
Secondary: Catholic
1.02 km
-
Glendale Park
3.52km -
Heritage Green Sports Park
447 1st Rd W, Stoney Creek ON 4.62km -
Andrew Warburton Memorial Park
Cope St, Hamilton ON 6.11km
-
BMO Bank of Montreal
910 Queenston Rd (Lake Ave.), Stoney Creek ON L8G 1B5 1.88km -
HODL Bitcoin ATM - Big Bee Convenience
305 Melvin Ave, Hamilton ON L8H 2K6 4.62km -
BMO Bank of Montreal
290 Queenston Rd, Hamilton ON L8K 1H1 4.9km













