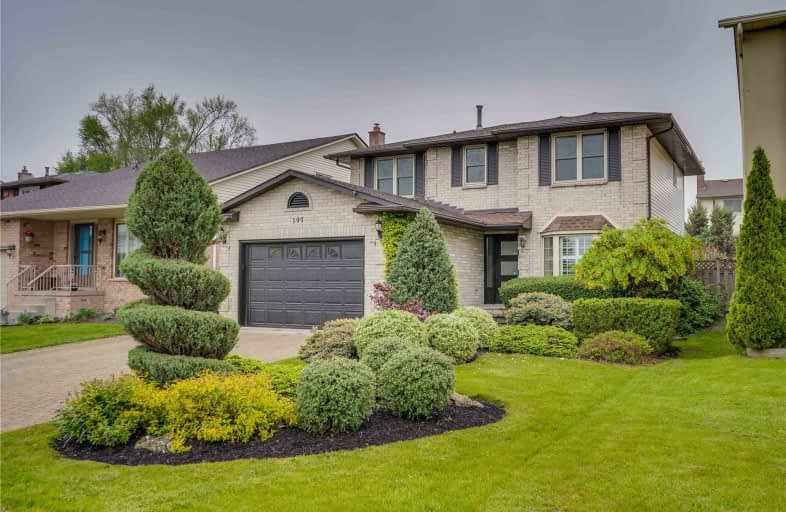
Lincoln Alexander Public School
Elementary: Public
1.07 km
Our Lady of Lourdes Catholic Elementary School
Elementary: Catholic
0.92 km
St. Teresa of Calcutta Catholic Elementary School
Elementary: Catholic
0.79 km
Franklin Road Elementary Public School
Elementary: Public
1.39 km
Pauline Johnson Public School
Elementary: Public
1.13 km
Lawfield Elementary School
Elementary: Public
0.88 km
Vincent Massey/James Street
Secondary: Public
1.79 km
ÉSAC Mère-Teresa
Secondary: Catholic
2.50 km
St. Charles Catholic Adult Secondary School
Secondary: Catholic
2.91 km
Nora Henderson Secondary School
Secondary: Public
1.45 km
Cathedral High School
Secondary: Catholic
4.11 km
St. Jean de Brebeuf Catholic Secondary School
Secondary: Catholic
1.47 km














