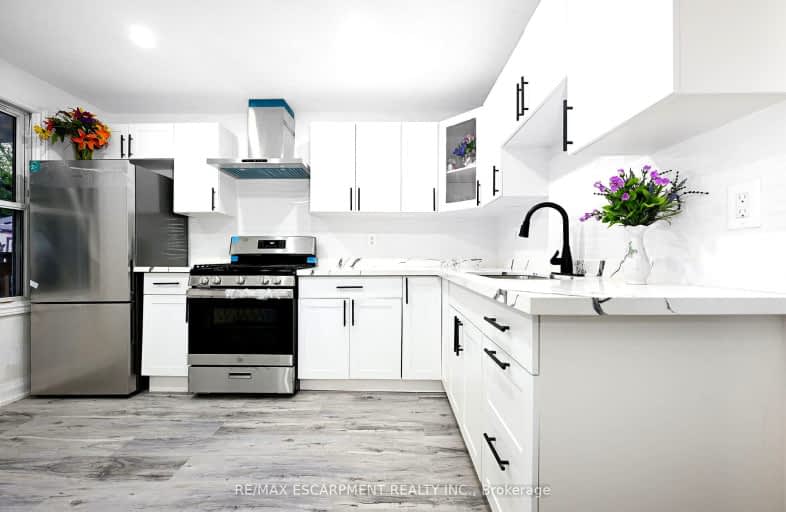Very Walkable
- Daily errands do not require a car.
Good Transit
- Some errands can be accomplished by public transportation.
Bikeable
- Some errands can be accomplished on bike.

St. John the Baptist Catholic Elementary School
Elementary: CatholicA M Cunningham Junior Public School
Elementary: PublicHoly Name of Jesus Catholic Elementary School
Elementary: CatholicMemorial (City) School
Elementary: PublicW H Ballard Public School
Elementary: PublicQueen Mary Public School
Elementary: PublicVincent Massey/James Street
Secondary: PublicÉSAC Mère-Teresa
Secondary: CatholicDelta Secondary School
Secondary: PublicGlendale Secondary School
Secondary: PublicSir Winston Churchill Secondary School
Secondary: PublicSherwood Secondary School
Secondary: Public-
Andrew Warburton Memorial Park
Cope St, Hamilton ON 0.88km -
Powell Park
134 Stirton St, Hamilton ON 2.42km -
Myrtle Park
Myrtle Ave (Delaware St), Hamilton ON 2.98km
-
Meridian Credit Union ATM
1187 Barton St E, Hamilton ON L8H 2V4 0.38km -
TD Bank Financial Group
1311 Barton St E (Kenilworth Ave N), Hamilton ON L8H 2V4 0.55km -
Scotiabank
1190 Main St E, Hamilton ON L8M 1P5 0.81km
- 2 bath
- 3 bed
- 1500 sqft
49 Wentworth Street North, Hamilton, Ontario • L8L 5V3 • Landsdale














