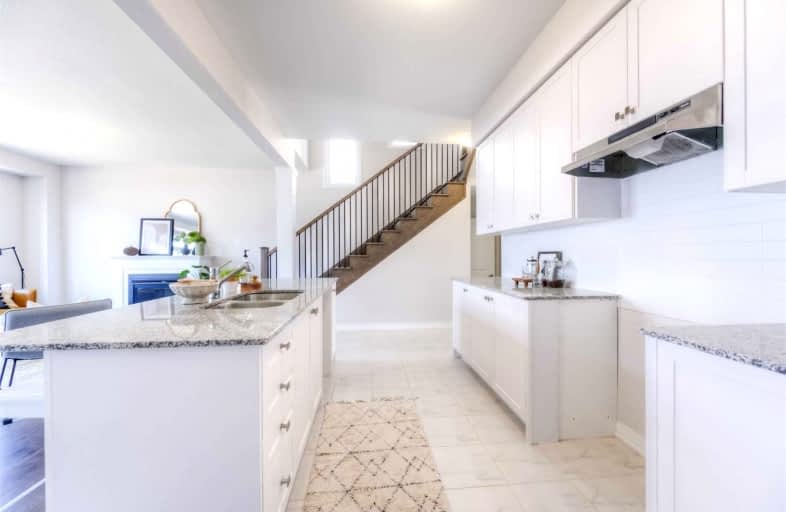Sold on Aug 19, 2021
Note: Property is not currently for sale or for rent.

-
Type: Detached
-
Style: 2-Storey
-
Size: 1500 sqft
-
Lot Size: 29.52 x 88.58 Feet
-
Age: New
-
Days on Site: 7 Days
-
Added: Aug 12, 2021 (1 week on market)
-
Updated:
-
Last Checked: 3 months ago
-
MLS®#: X5337505
-
Listed By: Coldwell banker community professionals, brokerage
Be The First To Live In This 2021 New Build Home Situated In Booming Mount Hope! This Detached 2 Storey Home Has Updates Galore With A Neutral Design, Great Layout & Close To Upper James Amenities - All You Have To Do Is Move In! The Main Level With Garage Access, Has Great Flow From The Foyer, Past The 2-Pc Bath, Into The Entertainers Kitchen That Overlooks The Great Room & Dining Room. Enjoy The Luxury Of Having A Walk-In Closet & 4-Pc Ensuite In The
Extras
Generous Principle Rm & 5-Pc Family Bath & Additional 2 Bdrms Down The Hall! Laundry Access Is On Top Level. The Bsmnt Has A Rough-In For A Bath & Great Potential Awaits Your Finishing Touches. Inclusions: Range Hood Rentals: Hot Water Tank
Property Details
Facts for 199 Provident Way, Hamilton
Status
Days on Market: 7
Last Status: Sold
Sold Date: Aug 19, 2021
Closed Date: Sep 02, 2021
Expiry Date: Nov 24, 2021
Sold Price: $910,000
Unavailable Date: Aug 19, 2021
Input Date: Aug 12, 2021
Prior LSC: Listing with no contract changes
Property
Status: Sale
Property Type: Detached
Style: 2-Storey
Size (sq ft): 1500
Age: New
Area: Hamilton
Community: Mount Hope
Availability Date: Immediate
Inside
Bedrooms: 3
Bathrooms: 3
Kitchens: 1
Rooms: 10
Den/Family Room: Yes
Air Conditioning: Central Air
Fireplace: Yes
Laundry Level: Upper
Washrooms: 3
Utilities
Electricity: Yes
Gas: Yes
Cable: Yes
Telephone: Yes
Building
Basement: Unfinished
Heat Type: Forced Air
Heat Source: Gas
Exterior: Brick
Exterior: Vinyl Siding
Elevator: N
Energy Certificate: N
Water Supply: Municipal
Special Designation: Unknown
Parking
Driveway: Private
Garage Spaces: 1
Garage Type: Attached
Covered Parking Spaces: 1
Total Parking Spaces: 2
Fees
Tax Year: 2021
Tax Legal Description: Lot 33, Plan 62M1269 Subject To An Easement***
Highlights
Feature: Golf
Feature: Level
Feature: Park
Feature: School
Land
Cross Street: Homestead
Municipality District: Hamilton
Fronting On: South
Parcel Number: 174001069
Pool: None
Sewer: Sewers
Lot Depth: 88.58 Feet
Lot Frontage: 29.52 Feet
Acres: < .50
Waterfront: None
Additional Media
- Virtual Tour: https://unbranded.youriguide.com/199_provident_way_hamilton_on/
Rooms
Room details for 199 Provident Way, Hamilton
| Type | Dimensions | Description |
|---|---|---|
| Foyer Main | - | |
| Bathroom Main | - | 2 Pc Bath |
| Kitchen Main | 3.01 x 5.43 | |
| Living Main | 4.29 x 6.49 | Fireplace |
| Br 2nd | 4.29 x 4.02 | 4 Pc Ensuite |
| 2nd Br 2nd | 3.53 x 3.35 | |
| 3rd Br 2nd | 2.77 x 3.13 | |
| Bathroom 2nd | - | 5 Pc Bath |
| Laundry 2nd | - | |
| Great Rm Bsmt | 11.92 x 6.49 |
| XXXXXXXX | XXX XX, XXXX |
XXXXXXX XXX XXXX |
|
| XXX XX, XXXX |
XXXXXX XXX XXXX |
$XXX,XXX | |
| XXXXXXXX | XXX XX, XXXX |
XXXX XXX XXXX |
$XXX,XXX |
| XXX XX, XXXX |
XXXXXX XXX XXXX |
$XXX,XXX |
| XXXXXXXX XXXXXXX | XXX XX, XXXX | XXX XXXX |
| XXXXXXXX XXXXXX | XXX XX, XXXX | $699,900 XXX XXXX |
| XXXXXXXX XXXX | XXX XX, XXXX | $910,000 XXX XXXX |
| XXXXXXXX XXXXXX | XXX XX, XXXX | $699,900 XXX XXXX |

Tiffany Hills Elementary Public School
Elementary: PublicMount Hope Public School
Elementary: PublicCorpus Christi Catholic Elementary School
Elementary: CatholicImmaculate Conception Catholic Elementary School
Elementary: CatholicRay Lewis (Elementary) School
Elementary: PublicSt. Thérèse of Lisieux Catholic Elementary School
Elementary: CatholicMcKinnon Park Secondary School
Secondary: PublicSir Allan MacNab Secondary School
Secondary: PublicBishop Tonnos Catholic Secondary School
Secondary: CatholicWestmount Secondary School
Secondary: PublicSt. Jean de Brebeuf Catholic Secondary School
Secondary: CatholicSt. Thomas More Catholic Secondary School
Secondary: Catholic- 4 bath
- 4 bed
39 Yale Drive, Hamilton, Ontario • L0R 1W0 • Mount Hope



