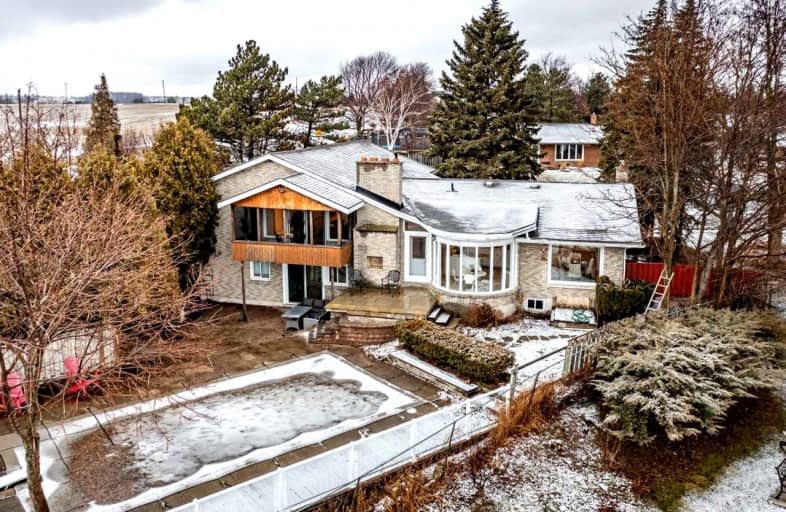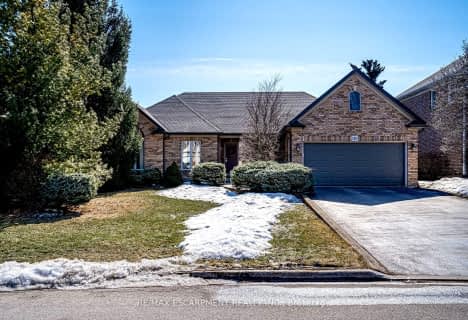
Glenwood Special Day School
Elementary: Public
3.49 km
Yorkview School
Elementary: Public
0.57 km
St. Augustine Catholic Elementary School
Elementary: Catholic
1.04 km
St. Bernadette Catholic Elementary School
Elementary: Catholic
2.94 km
Dundana Public School
Elementary: Public
2.27 km
Dundas Central Public School
Elementary: Public
1.29 km
École secondaire Georges-P-Vanier
Secondary: Public
4.62 km
Dundas Valley Secondary School
Secondary: Public
3.23 km
St. Mary Catholic Secondary School
Secondary: Catholic
3.29 km
Sir Allan MacNab Secondary School
Secondary: Public
5.65 km
Waterdown District High School
Secondary: Public
6.88 km
Westdale Secondary School
Secondary: Public
4.42 km














