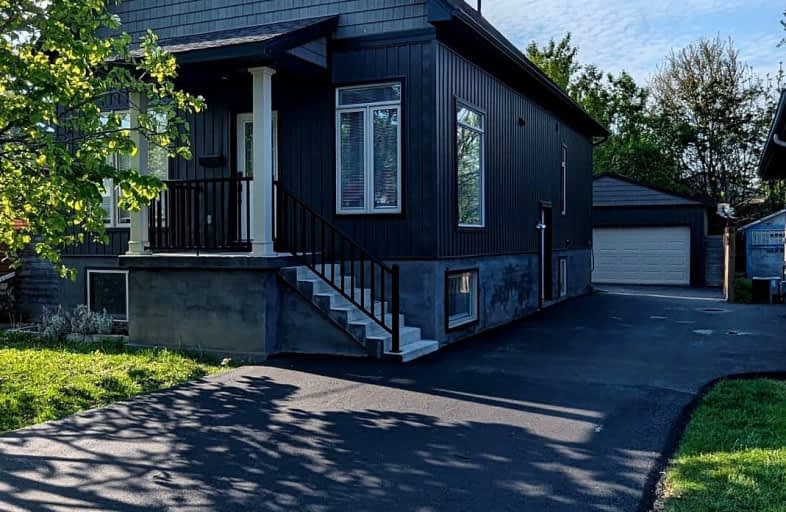Somewhat Walkable
- Some errands can be accomplished on foot.
Good Transit
- Some errands can be accomplished by public transportation.
Very Bikeable
- Most errands can be accomplished on bike.

Glenwood Special Day School
Elementary: PublicMountview Junior Public School
Elementary: PublicCanadian Martyrs Catholic Elementary School
Elementary: CatholicSt. Teresa of Avila Catholic Elementary School
Elementary: CatholicDalewood Senior Public School
Elementary: PublicDundana Public School
Elementary: PublicÉcole secondaire Georges-P-Vanier
Secondary: PublicDundas Valley Secondary School
Secondary: PublicSt. Mary Catholic Secondary School
Secondary: CatholicSir Allan MacNab Secondary School
Secondary: PublicWestdale Secondary School
Secondary: PublicSt. Thomas More Catholic Secondary School
Secondary: Catholic-
Cliffview Park
2.45km -
Dundas Driving Park
71 Cross St, Dundas ON 2.58km -
Central Public School Playground
Dundas ON 2.69km
-
TD Canada Trust Branch and ATM
1280 Mohawk Rd, Ancaster ON L9G 3K9 2.07km -
RBC Royal Bank
70 King St W (at Sydenham St), Dundas ON L9H 1T8 2.38km -
BMO Bank of Montreal
81 King St W (at Sydenham St), Dundas ON L9H 1T5 2.41km
- 6 bath
- 5 bed
- 1500 sqft
Ave S-59 Paisley Avenue South, Hamilton, Ontario • L8S 1V2 • Westdale














