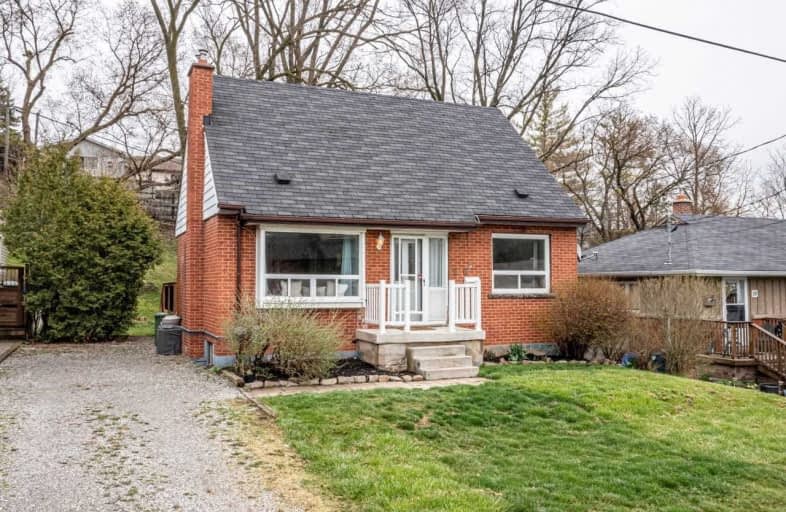
Glenwood Special Day School
Elementary: Public
2.93 km
Yorkview School
Elementary: Public
0.13 km
St. Augustine Catholic Elementary School
Elementary: Catholic
0.80 km
St. Bernadette Catholic Elementary School
Elementary: Catholic
2.69 km
Dundana Public School
Elementary: Public
1.76 km
Dundas Central Public School
Elementary: Public
1.05 km
École secondaire Georges-P-Vanier
Secondary: Public
4.32 km
Dundas Valley Secondary School
Secondary: Public
3.01 km
St. Mary Catholic Secondary School
Secondary: Catholic
2.74 km
Sir Allan MacNab Secondary School
Secondary: Public
5.09 km
Westdale Secondary School
Secondary: Public
4.04 km
St. Thomas More Catholic Secondary School
Secondary: Catholic
7.06 km





