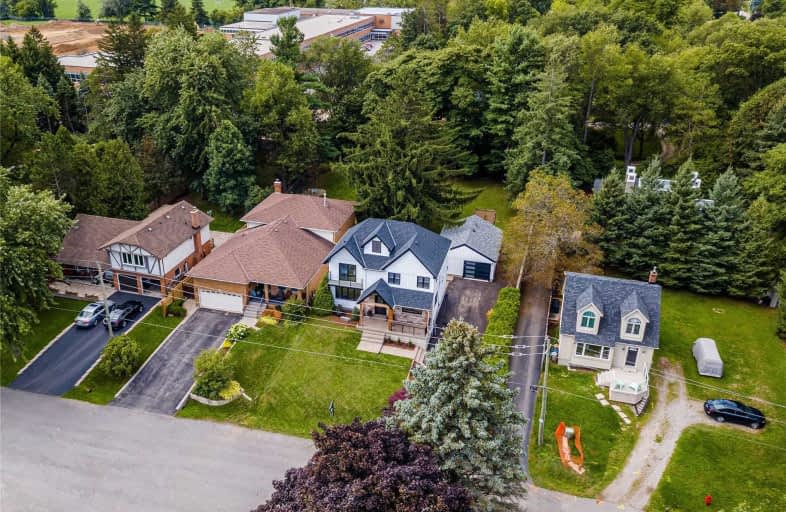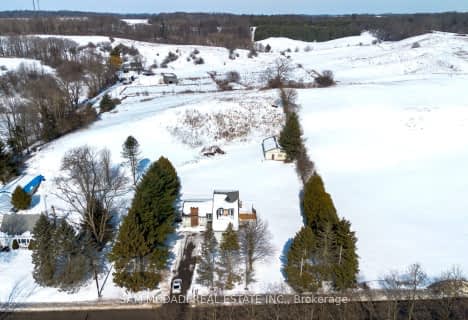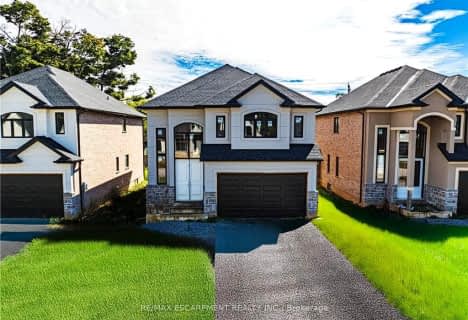
Rousseau Public School
Elementary: Public
3.42 km
Ancaster Senior Public School
Elementary: Public
1.18 km
C H Bray School
Elementary: Public
0.80 km
St. Ann (Ancaster) Catholic Elementary School
Elementary: Catholic
1.13 km
St. Joachim Catholic Elementary School
Elementary: Catholic
1.37 km
Fessenden School
Elementary: Public
1.14 km
Dundas Valley Secondary School
Secondary: Public
5.03 km
St. Mary Catholic Secondary School
Secondary: Catholic
7.30 km
Sir Allan MacNab Secondary School
Secondary: Public
6.63 km
Bishop Tonnos Catholic Secondary School
Secondary: Catholic
1.74 km
Ancaster High School
Secondary: Public
0.28 km
St. Thomas More Catholic Secondary School
Secondary: Catholic
6.66 km











