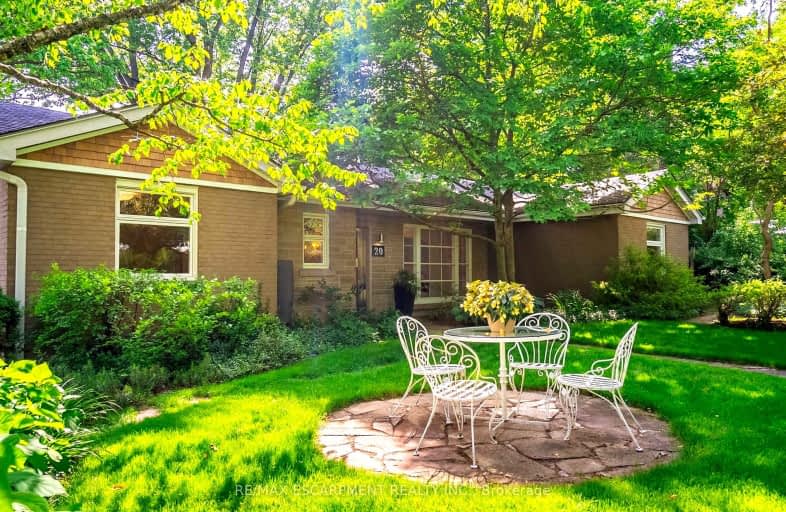Somewhat Walkable
- Some errands can be accomplished on foot.
67
/100
Good Transit
- Some errands can be accomplished by public transportation.
54
/100
Bikeable
- Some errands can be accomplished on bike.
62
/100

Glenwood Special Day School
Elementary: Public
1.50 km
Yorkview School
Elementary: Public
1.76 km
St. Augustine Catholic Elementary School
Elementary: Catholic
1.51 km
St. Bernadette Catholic Elementary School
Elementary: Catholic
2.03 km
Dundana Public School
Elementary: Public
0.25 km
Dundas Central Public School
Elementary: Public
1.46 km
École secondaire Georges-P-Vanier
Secondary: Public
4.39 km
Dundas Valley Secondary School
Secondary: Public
2.35 km
St. Mary Catholic Secondary School
Secondary: Catholic
1.73 km
Sir Allan MacNab Secondary School
Secondary: Public
3.62 km
Westdale Secondary School
Secondary: Public
3.79 km
St. Thomas More Catholic Secondary School
Secondary: Catholic
5.49 km
-
Dundas Driving Park
71 Cross St, Dundas ON 1.44km -
Sanctuary Park
Sanctuary Dr, Dundas ON 1.81km -
Webster's Falls
367 Fallsview Rd E (Harvest Rd.), Dundas ON L9H 5E2 3.32km
-
TD Canada Trust Branch and ATM
1280 Mohawk Rd, Ancaster ON L9G 3K9 3.15km -
TD Canada Trust Branch and ATM
977 Golflinks Rd, Ancaster ON L9K 1K1 3.38km -
RBC Royal Bank
801 Mohawk Rd W, Hamilton ON L9C 6C2 3.48km













