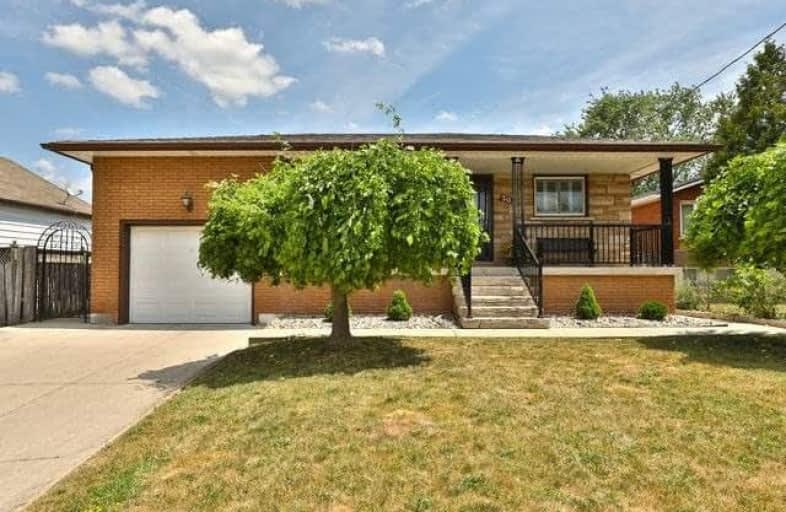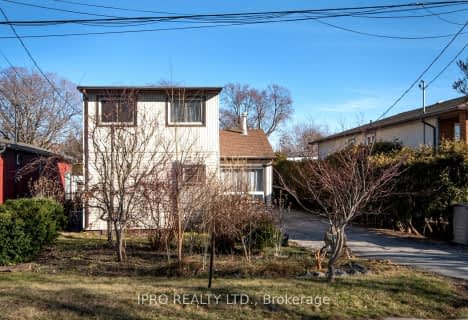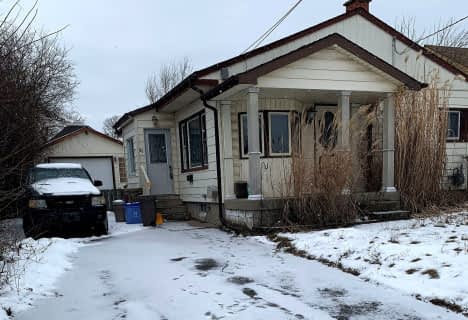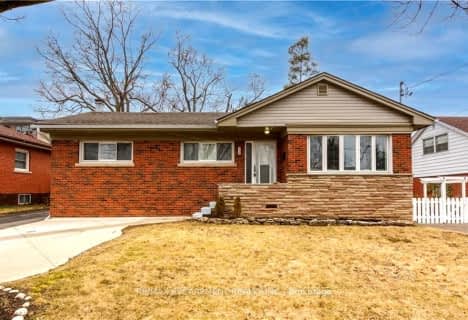
Video Tour

Eastdale Public School
Elementary: Public
1.28 km
St. Clare of Assisi Catholic Elementary School
Elementary: Catholic
0.95 km
Our Lady of Peace Catholic Elementary School
Elementary: Catholic
1.17 km
Mountain View Public School
Elementary: Public
1.12 km
St. Francis Xavier Catholic Elementary School
Elementary: Catholic
0.64 km
Memorial Public School
Elementary: Public
0.41 km
Delta Secondary School
Secondary: Public
7.63 km
Glendale Secondary School
Secondary: Public
4.57 km
Sir Winston Churchill Secondary School
Secondary: Public
6.06 km
Orchard Park Secondary School
Secondary: Public
1.06 km
Saltfleet High School
Secondary: Public
5.98 km
Cardinal Newman Catholic Secondary School
Secondary: Catholic
1.73 km












