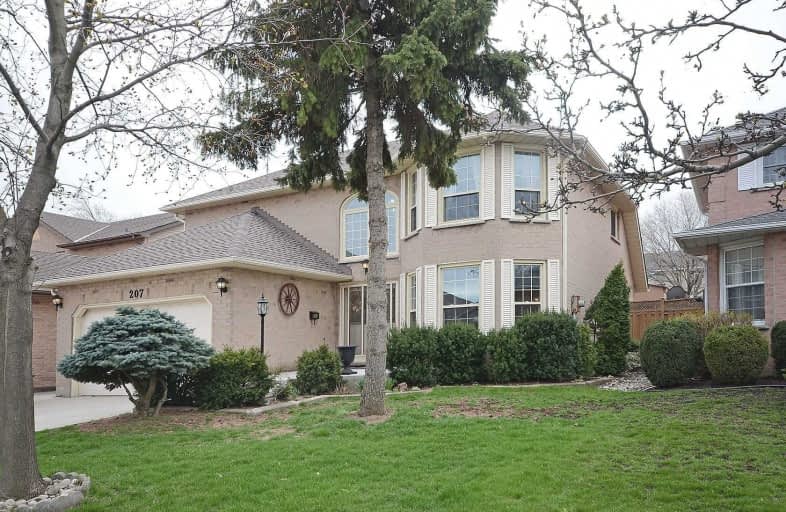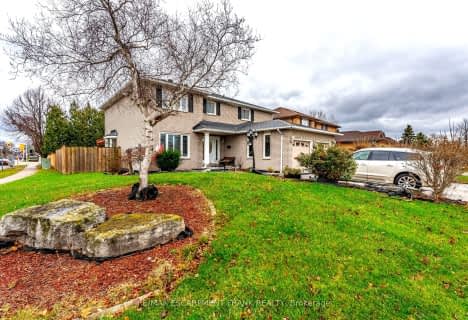
Lincoln Alexander Public School
Elementary: Public
0.84 km
Our Lady of Lourdes Catholic Elementary School
Elementary: Catholic
1.30 km
St. Teresa of Calcutta Catholic Elementary School
Elementary: Catholic
0.51 km
St. John Paul II Catholic Elementary School
Elementary: Catholic
1.14 km
Pauline Johnson Public School
Elementary: Public
1.31 km
Lawfield Elementary School
Elementary: Public
1.12 km
Vincent Massey/James Street
Secondary: Public
2.13 km
ÉSAC Mère-Teresa
Secondary: Catholic
2.62 km
St. Charles Catholic Adult Secondary School
Secondary: Catholic
3.22 km
Nora Henderson Secondary School
Secondary: Public
1.63 km
Westmount Secondary School
Secondary: Public
3.39 km
St. Jean de Brebeuf Catholic Secondary School
Secondary: Catholic
1.08 km














