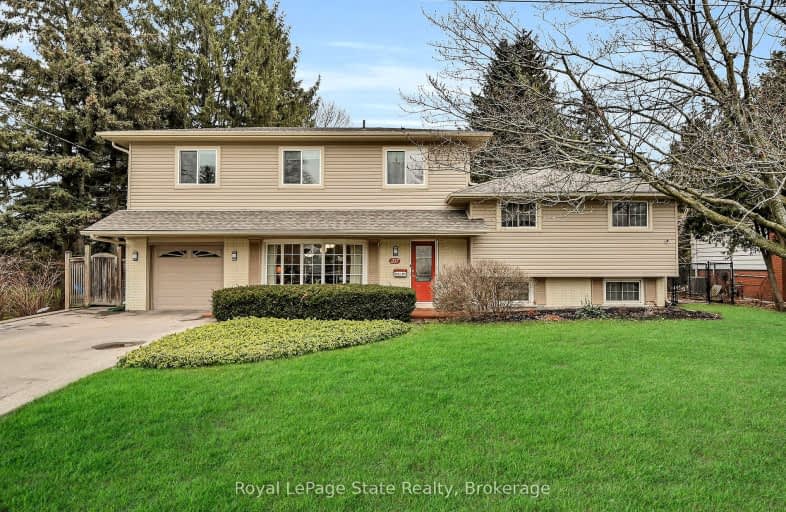Somewhat Walkable
- Some errands can be accomplished on foot.
62
/100
Some Transit
- Most errands require a car.
27
/100
Bikeable
- Some errands can be accomplished on bike.
59
/100

Rousseau Public School
Elementary: Public
3.14 km
Ancaster Senior Public School
Elementary: Public
0.38 km
C H Bray School
Elementary: Public
0.62 km
St. Ann (Ancaster) Catholic Elementary School
Elementary: Catholic
0.91 km
St. Joachim Catholic Elementary School
Elementary: Catholic
0.52 km
Fessenden School
Elementary: Public
0.29 km
Dundas Valley Secondary School
Secondary: Public
5.35 km
St. Mary Catholic Secondary School
Secondary: Catholic
7.13 km
Sir Allan MacNab Secondary School
Secondary: Public
6.19 km
Bishop Tonnos Catholic Secondary School
Secondary: Catholic
1.09 km
Ancaster High School
Secondary: Public
1.02 km
St. Thomas More Catholic Secondary School
Secondary: Catholic
6.01 km
-
James Smith Park
Garner Rd. W., Ancaster ON L9G 5E4 1.18km -
Meadowlands Park
3.78km -
Ancaster Leash Free Park
Ancaster ON 3.84km
-
RBC Royal Bank
59 Wilson St W, Ancaster ON L9G 1N1 0.75km -
BMO Bank of Montreal
737 Golf Links Rd, Ancaster ON L9K 1L5 3.57km -
TD Bank Financial Group
977 Golflinks Rd, Ancaster ON L9K 1K1 4.44km










