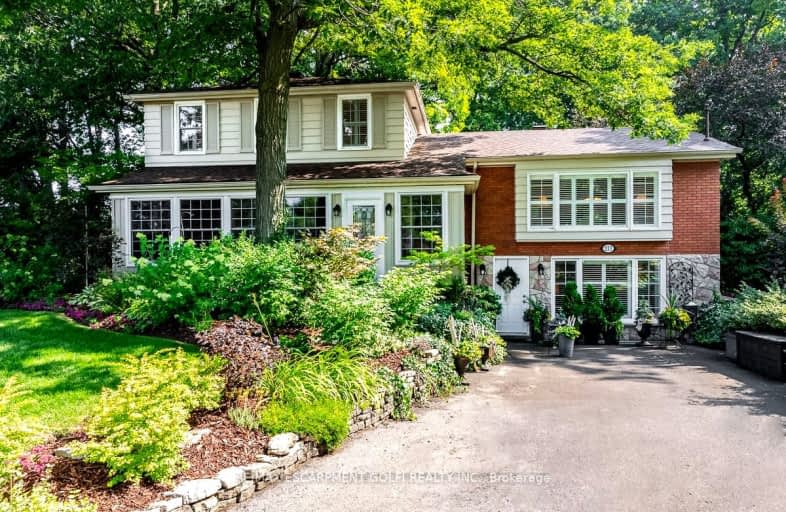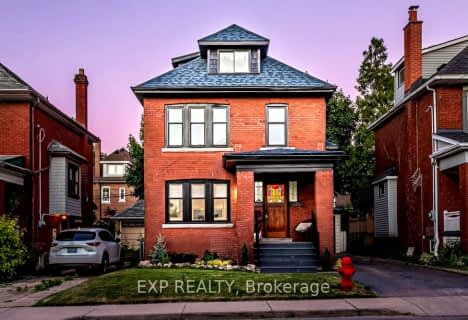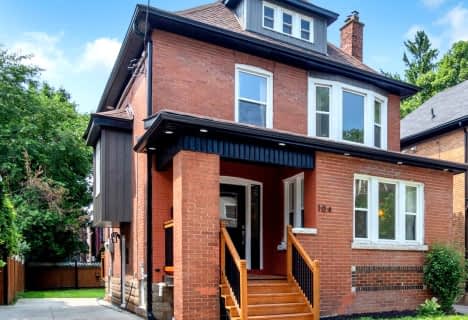
Somewhat Walkable
- Some errands can be accomplished on foot.
Some Transit
- Most errands require a car.
Bikeable
- Some errands can be accomplished on bike.

Rosedale Elementary School
Elementary: PublicÉcole élémentaire Pavillon de la jeunesse
Elementary: PublicSt. John the Baptist Catholic Elementary School
Elementary: CatholicSt. Margaret Mary Catholic Elementary School
Elementary: CatholicHuntington Park Junior Public School
Elementary: PublicHighview Public School
Elementary: PublicVincent Massey/James Street
Secondary: PublicÉSAC Mère-Teresa
Secondary: CatholicNora Henderson Secondary School
Secondary: PublicDelta Secondary School
Secondary: PublicSir Winston Churchill Secondary School
Secondary: PublicSherwood Secondary School
Secondary: Public-
Huntington Park
Hamilton ON L8T 2E3 1km -
Cunningham Park
100 Wexford Ave S (Wexford and Central), Ontario 1.29km -
Mountain Brow Park
1.98km
-
CIBC
1160 Fennell Ave E, Hamilton ON L8T 1S5 0.69km -
TD Bank Financial Group
1900 King St E, Hamilton ON L8K 1W1 1.21km -
First Ontario Credit Union
688 Queensdale Ave E, Hamilton ON L8V 1M1 2.4km
- 3 bath
- 4 bed
- 2000 sqft
7 Sugarplum Court, Hamilton, Ontario • L8J 2E4 • Stoney Creek Mountain













