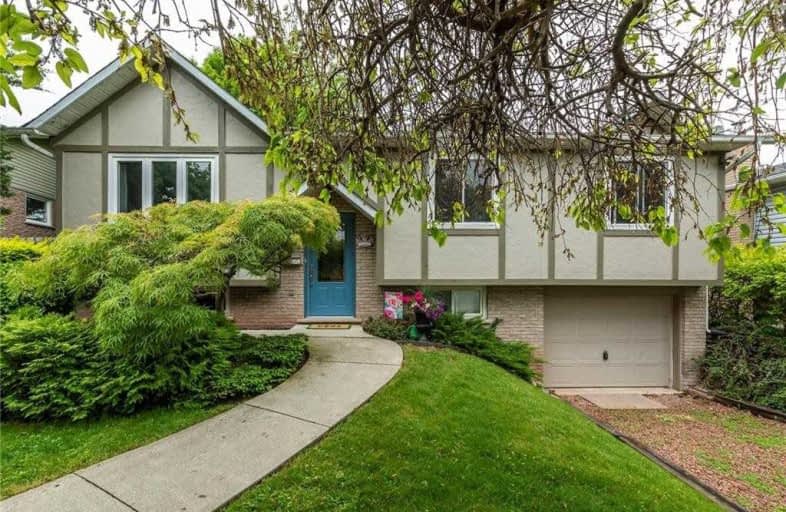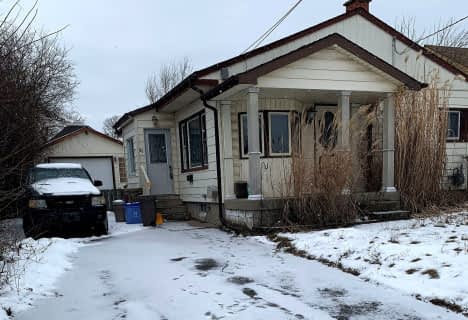
Eastdale Public School
Elementary: Public
1.50 km
St. Clare of Assisi Catholic Elementary School
Elementary: Catholic
0.86 km
Our Lady of Peace Catholic Elementary School
Elementary: Catholic
0.70 km
Mountain View Public School
Elementary: Public
1.13 km
St. Francis Xavier Catholic Elementary School
Elementary: Catholic
1.13 km
Memorial Public School
Elementary: Public
0.90 km
Delta Secondary School
Secondary: Public
8.01 km
Glendale Secondary School
Secondary: Public
5.01 km
Sir Winston Churchill Secondary School
Secondary: Public
6.44 km
Orchard Park Secondary School
Secondary: Public
0.72 km
Saltfleet High School
Secondary: Public
6.46 km
Cardinal Newman Catholic Secondary School
Secondary: Catholic
2.18 km




