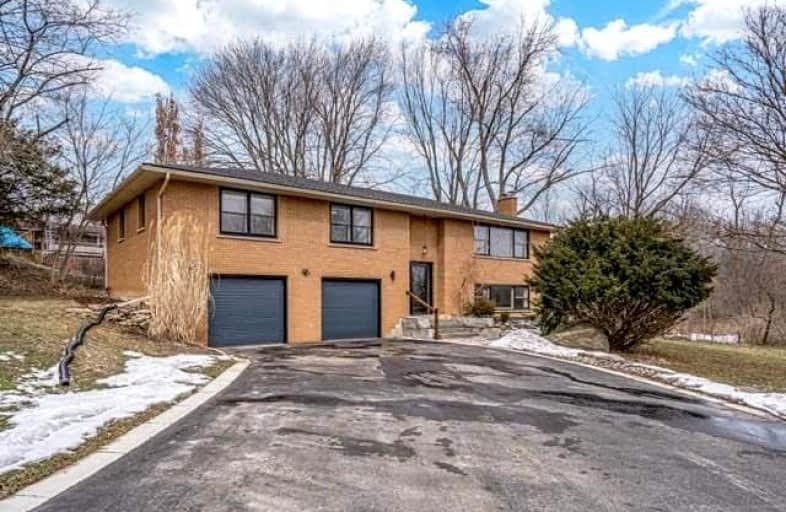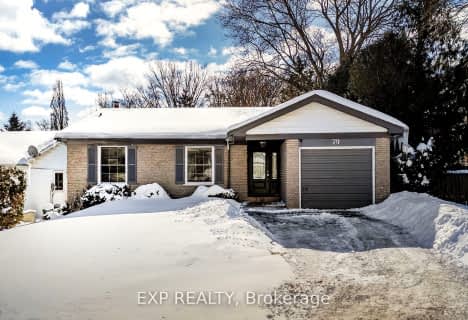
Queen's Rangers Public School
Elementary: Public
4.59 km
Spencer Valley Public School
Elementary: Public
2.21 km
St. Augustine Catholic Elementary School
Elementary: Catholic
3.95 km
St. Bernadette Catholic Elementary School
Elementary: Catholic
2.83 km
Dundas Central Public School
Elementary: Public
3.75 km
Sir William Osler Elementary School
Elementary: Public
2.42 km
Dundas Valley Secondary School
Secondary: Public
2.61 km
St. Mary Catholic Secondary School
Secondary: Catholic
6.48 km
Sir Allan MacNab Secondary School
Secondary: Public
7.86 km
Bishop Tonnos Catholic Secondary School
Secondary: Catholic
7.60 km
Ancaster High School
Secondary: Public
6.00 km
St. Thomas More Catholic Secondary School
Secondary: Catholic
9.27 km











