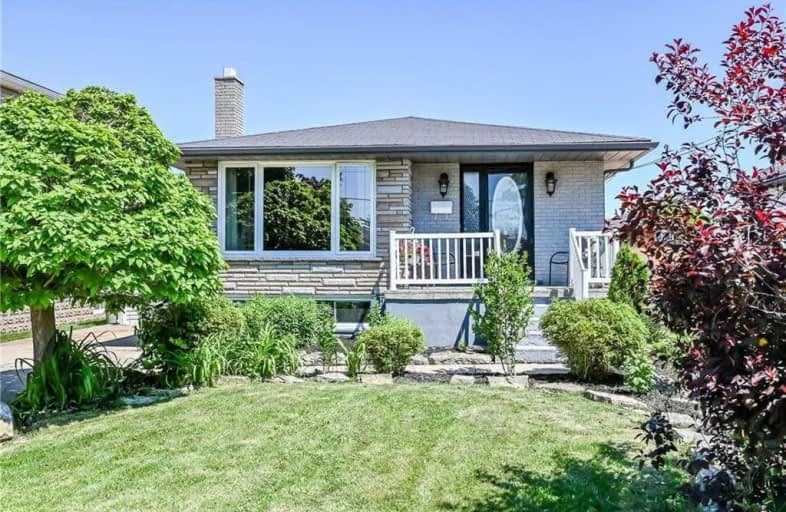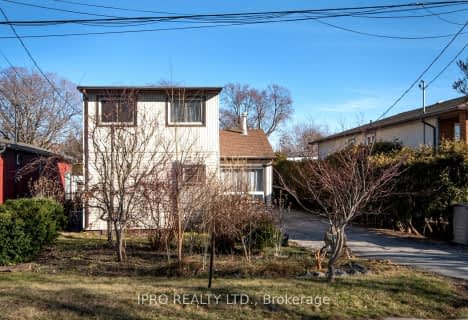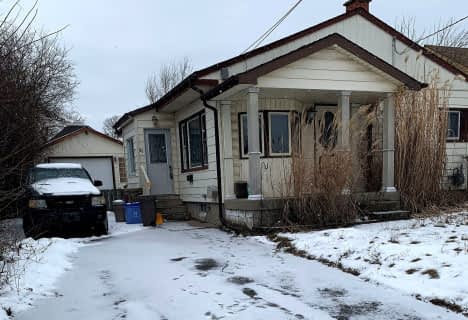
Eastdale Public School
Elementary: Public
0.49 km
St. Martin of Tours Catholic Elementary School
Elementary: Catholic
1.54 km
St. Agnes Catholic Elementary School
Elementary: Catholic
1.29 km
Mountain View Public School
Elementary: Public
0.65 km
St. Francis Xavier Catholic Elementary School
Elementary: Catholic
0.53 km
Memorial Public School
Elementary: Public
0.90 km
Delta Secondary School
Secondary: Public
6.91 km
Glendale Secondary School
Secondary: Public
3.95 km
Sir Winston Churchill Secondary School
Secondary: Public
5.34 km
Orchard Park Secondary School
Secondary: Public
1.80 km
Saltfleet High School
Secondary: Public
5.97 km
Cardinal Newman Catholic Secondary School
Secondary: Catholic
1.18 km










