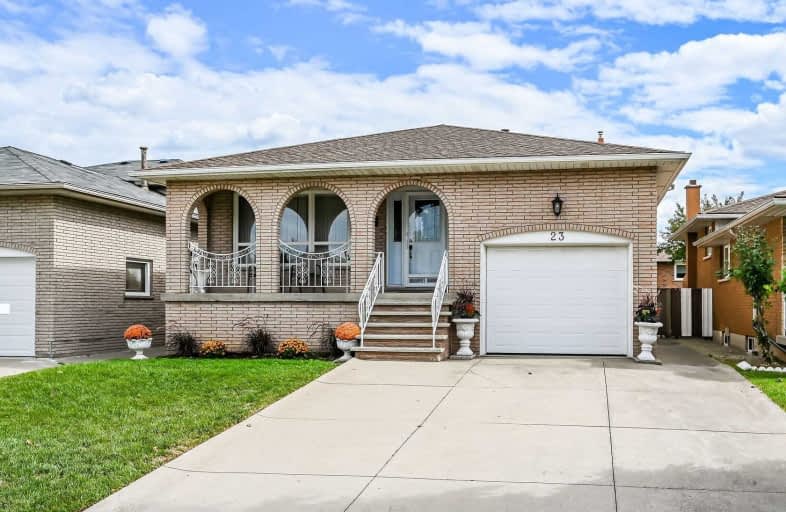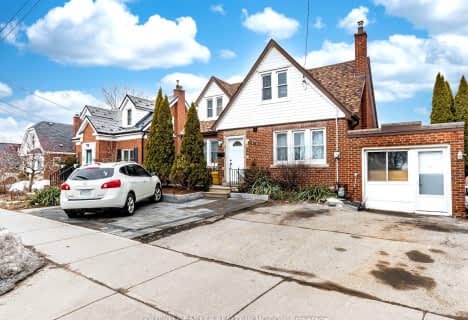
Sir Isaac Brock Junior Public School
Elementary: Public
1.14 km
Green Acres School
Elementary: Public
1.51 km
Glen Brae Middle School
Elementary: Public
1.34 km
St. David Catholic Elementary School
Elementary: Catholic
1.08 km
Lake Avenue Public School
Elementary: Public
0.86 km
Hillcrest Elementary Public School
Elementary: Public
1.18 km
Delta Secondary School
Secondary: Public
3.99 km
Glendale Secondary School
Secondary: Public
1.58 km
Sir Winston Churchill Secondary School
Secondary: Public
2.42 km
Orchard Park Secondary School
Secondary: Public
4.75 km
Saltfleet High School
Secondary: Public
5.79 km
Cardinal Newman Catholic Secondary School
Secondary: Catholic
2.16 km














