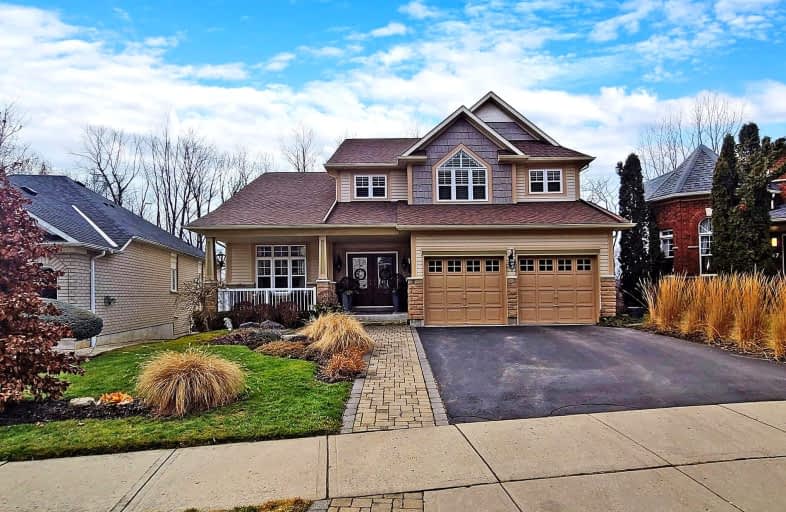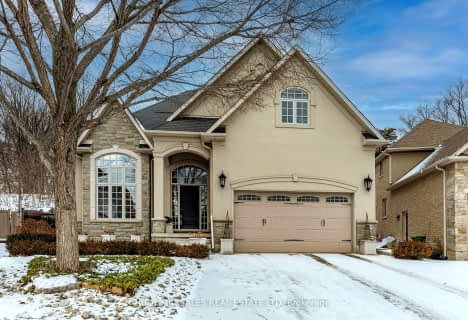Somewhat Walkable
- Some errands can be accomplished on foot.
58
/100
Some Transit
- Most errands require a car.
40
/100
Somewhat Bikeable
- Most errands require a car.
42
/100

Yorkview School
Elementary: Public
1.50 km
St. Augustine Catholic Elementary School
Elementary: Catholic
0.63 km
St. Bernadette Catholic Elementary School
Elementary: Catholic
1.60 km
Dundana Public School
Elementary: Public
1.79 km
Dundas Central Public School
Elementary: Public
0.49 km
Sir William Osler Elementary School
Elementary: Public
1.98 km
École secondaire Georges-P-Vanier
Secondary: Public
5.62 km
Dundas Valley Secondary School
Secondary: Public
1.86 km
St. Mary Catholic Secondary School
Secondary: Catholic
3.53 km
Sir Allan MacNab Secondary School
Secondary: Public
5.53 km
Ancaster High School
Secondary: Public
7.07 km
Westdale Secondary School
Secondary: Public
5.23 km
-
Dundas Driving Park
71 Cross St, Dundas ON 0.94km -
Sulphur Springs
Dundas ON 3.95km -
Ancaster Leash Free Park
Ancaster ON 5.01km
-
TD Bank Financial Group
977 Golflinks Rd, Ancaster ON L9K 1K1 5.05km -
BMO Bank of Montreal
737 Golf Links Rd, Ancaster ON L9K 1L5 5.09km -
President's Choice Financial ATM
50 Dundurn St, Hamilton ON L8P 4W3 6.1km












