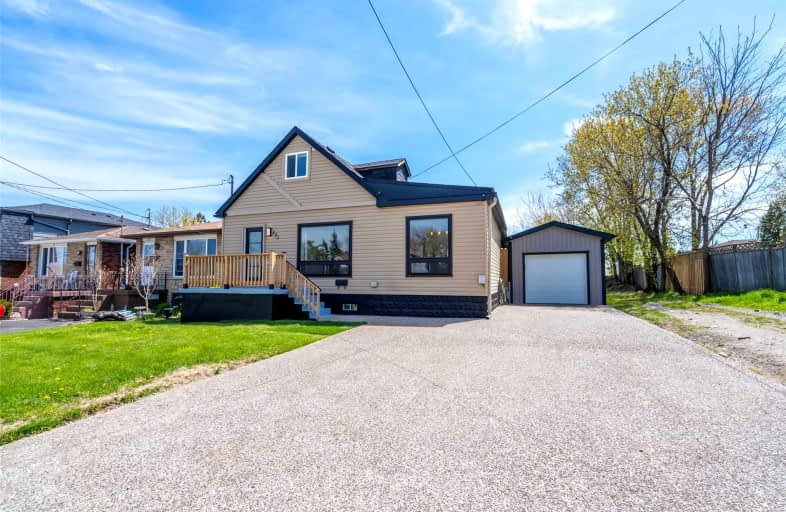
Sacred Heart of Jesus Catholic Elementary School
Elementary: Catholic
1.06 km
Blessed Sacrament Catholic Elementary School
Elementary: Catholic
1.05 km
Our Lady of Lourdes Catholic Elementary School
Elementary: Catholic
1.11 km
Franklin Road Elementary Public School
Elementary: Public
0.73 km
George L Armstrong Public School
Elementary: Public
1.07 km
Lawfield Elementary School
Elementary: Public
1.78 km
King William Alter Ed Secondary School
Secondary: Public
2.68 km
Turning Point School
Secondary: Public
2.81 km
Vincent Massey/James Street
Secondary: Public
1.14 km
St. Charles Catholic Adult Secondary School
Secondary: Catholic
1.80 km
Nora Henderson Secondary School
Secondary: Public
2.07 km
Cathedral High School
Secondary: Catholic
2.14 km














