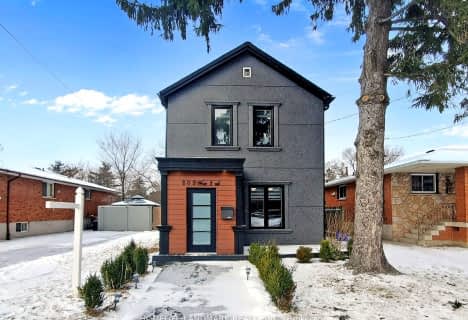
James MacDonald Public School
Elementary: Public
1.17 km
Ridgemount Junior Public School
Elementary: Public
0.92 km
Pauline Johnson Public School
Elementary: Public
1.06 km
St. Marguerite d'Youville Catholic Elementary School
Elementary: Catholic
1.43 km
Norwood Park Elementary School
Elementary: Public
1.53 km
St. Michael Catholic Elementary School
Elementary: Catholic
1.07 km
Turning Point School
Secondary: Public
4.25 km
Vincent Massey/James Street
Secondary: Public
3.40 km
St. Charles Catholic Adult Secondary School
Secondary: Catholic
2.49 km
Westmount Secondary School
Secondary: Public
1.56 km
St. Jean de Brebeuf Catholic Secondary School
Secondary: Catholic
2.27 km
St. Thomas More Catholic Secondary School
Secondary: Catholic
3.03 km












