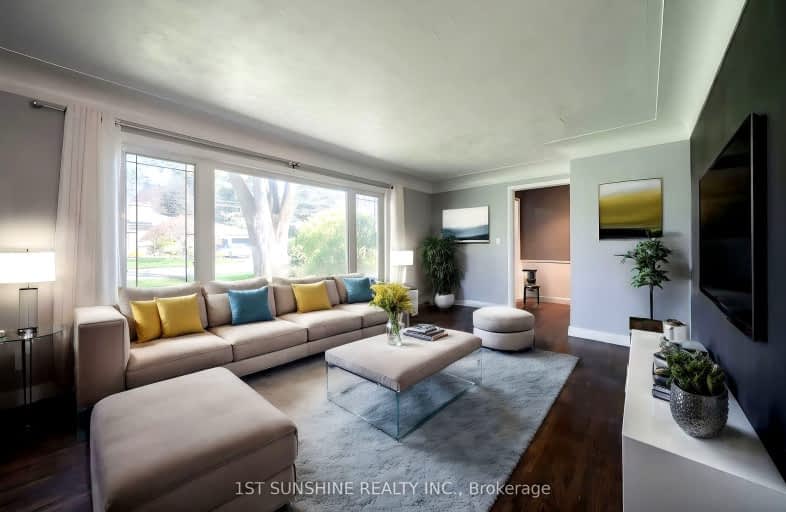Somewhat Walkable
- Some errands can be accomplished on foot.
Some Transit
- Most errands require a car.
Bikeable
- Some errands can be accomplished on bike.

Rousseau Public School
Elementary: PublicAncaster Senior Public School
Elementary: PublicC H Bray School
Elementary: PublicSt. Ann (Ancaster) Catholic Elementary School
Elementary: CatholicSt. Joachim Catholic Elementary School
Elementary: CatholicFessenden School
Elementary: PublicDundas Valley Secondary School
Secondary: PublicSt. Mary Catholic Secondary School
Secondary: CatholicSir Allan MacNab Secondary School
Secondary: PublicBishop Tonnos Catholic Secondary School
Secondary: CatholicAncaster High School
Secondary: PublicSt. Thomas More Catholic Secondary School
Secondary: Catholic-
James Smith Park
Garner Rd. W., Ancaster ON L9G 5E4 1.25km -
Meadowlands Park
2.96km -
Sulphur Springs
Dundas ON 4.68km
-
CIBC
30 Wilson St W, Ancaster ON L9G 1N2 0.63km -
TD Bank Financial Group
98 Wilson St W, Ancaster ON L9G 1N3 0.67km -
BMO Bank of Montreal
737 Golf Links Rd, Ancaster ON L9K 1L5 2.83km
- 2 bath
- 3 bed
- 1500 sqft
371 Knightsbridge Crescent, Hamilton, Ontario • L9G 4A5 • Ancaster














