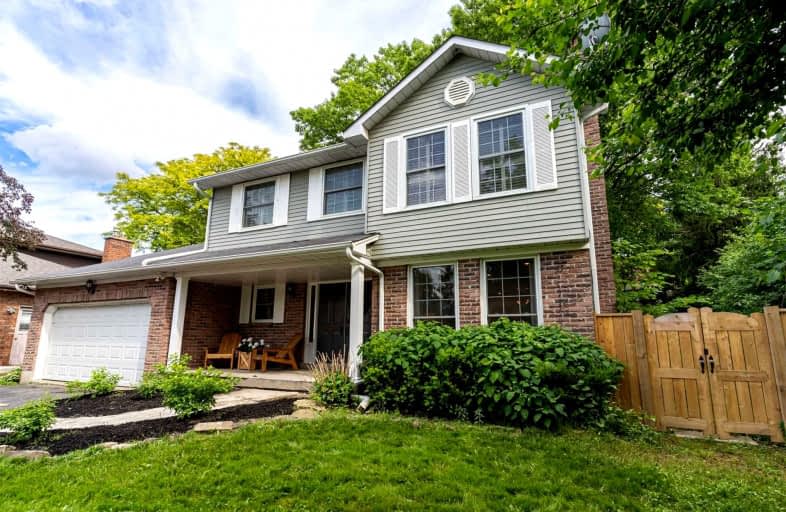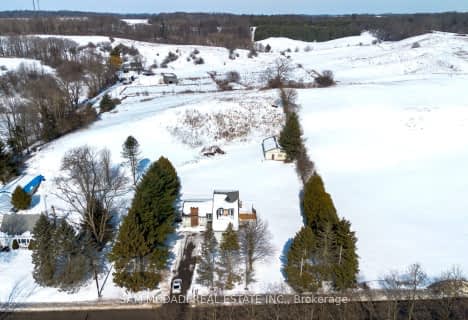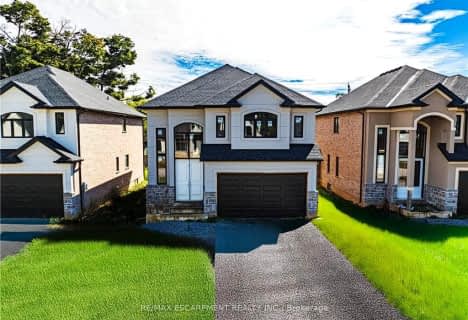
Rousseau Public School
Elementary: Public
2.63 km
Ancaster Senior Public School
Elementary: Public
2.08 km
C H Bray School
Elementary: Public
1.13 km
St. Ann (Ancaster) Catholic Elementary School
Elementary: Catholic
1.08 km
St. Joachim Catholic Elementary School
Elementary: Catholic
2.07 km
Fessenden School
Elementary: Public
1.96 km
Dundas Valley Secondary School
Secondary: Public
3.77 km
St. Mary Catholic Secondary School
Secondary: Catholic
6.24 km
Sir Allan MacNab Secondary School
Secondary: Public
5.89 km
Bishop Tonnos Catholic Secondary School
Secondary: Catholic
2.79 km
Ancaster High School
Secondary: Public
1.46 km
St. Thomas More Catholic Secondary School
Secondary: Catholic
6.28 km














