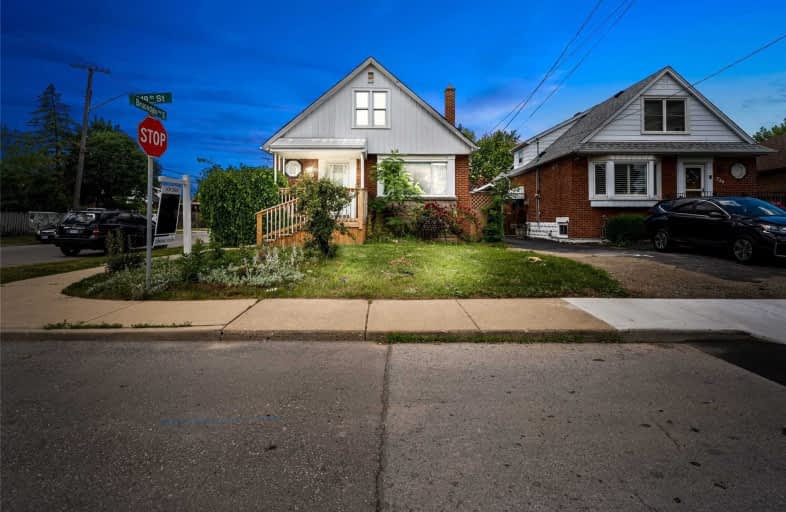
3D Walkthrough

Sacred Heart of Jesus Catholic Elementary School
Elementary: Catholic
0.99 km
Queensdale School
Elementary: Public
1.37 km
Our Lady of Lourdes Catholic Elementary School
Elementary: Catholic
1.40 km
Franklin Road Elementary Public School
Elementary: Public
1.22 km
George L Armstrong Public School
Elementary: Public
0.72 km
Queen Victoria Elementary Public School
Elementary: Public
1.60 km
King William Alter Ed Secondary School
Secondary: Public
2.27 km
Turning Point School
Secondary: Public
2.30 km
Vincent Massey/James Street
Secondary: Public
1.71 km
St. Charles Catholic Adult Secondary School
Secondary: Catholic
1.28 km
Nora Henderson Secondary School
Secondary: Public
2.60 km
Cathedral High School
Secondary: Catholic
1.81 km













