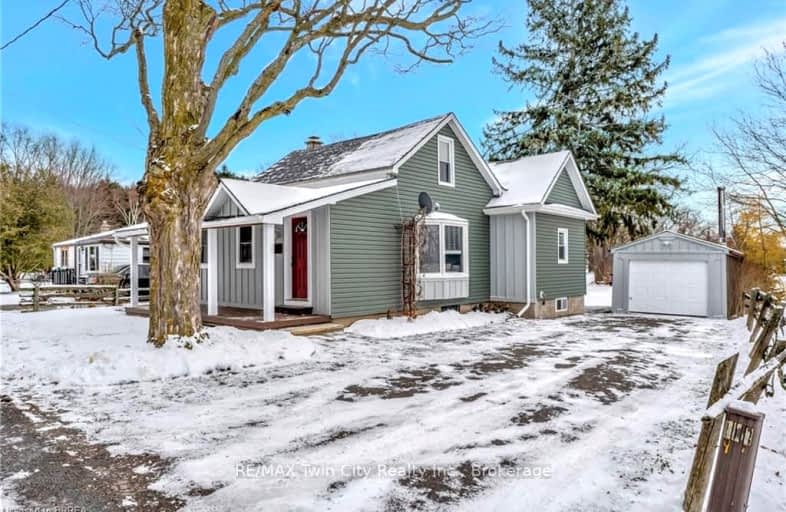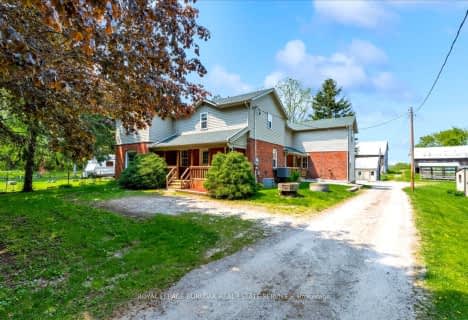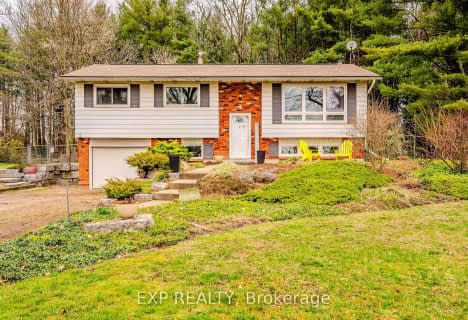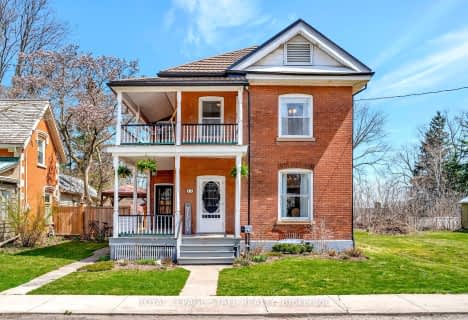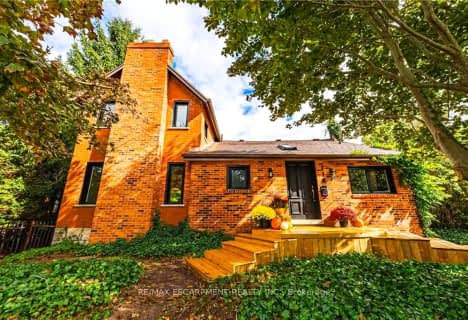Car-Dependent
- Almost all errands require a car.
No Nearby Transit
- Almost all errands require a car.
Somewhat Bikeable
- Most errands require a car.

Queen's Rangers Public School
Elementary: PublicBeverly Central Public School
Elementary: PublicOnondaga-Brant Public School
Elementary: PublicDr John Seaton Senior Public School
Elementary: PublicNotre Dame School
Elementary: CatholicBanbury Heights School
Elementary: PublicSt. Mary Catholic Learning Centre
Secondary: CatholicGrand Erie Learning Alternatives
Secondary: PublicPauline Johnson Collegiate and Vocational School
Secondary: PublicBishop Tonnos Catholic Secondary School
Secondary: CatholicNorth Park Collegiate and Vocational School
Secondary: PublicAncaster High School
Secondary: Public-
Bridle Path Park
Ontario 9.43km -
Orchard Park
Brantford ON N3S 4L2 11.6km -
Meadowbrook Park
11.91km
-
Localcoin Bitcoin ATM - Hasty Market
627 Park Rd N, Brantford ON N3T 5L8 10.33km -
Meridian Credit Union ATM
1100 Wilson St W, Ancaster ON L9G 3K9 11.32km -
BMO Bank of Montreal
195 Henry St, Brantford ON N3S 5C9 12.01km
